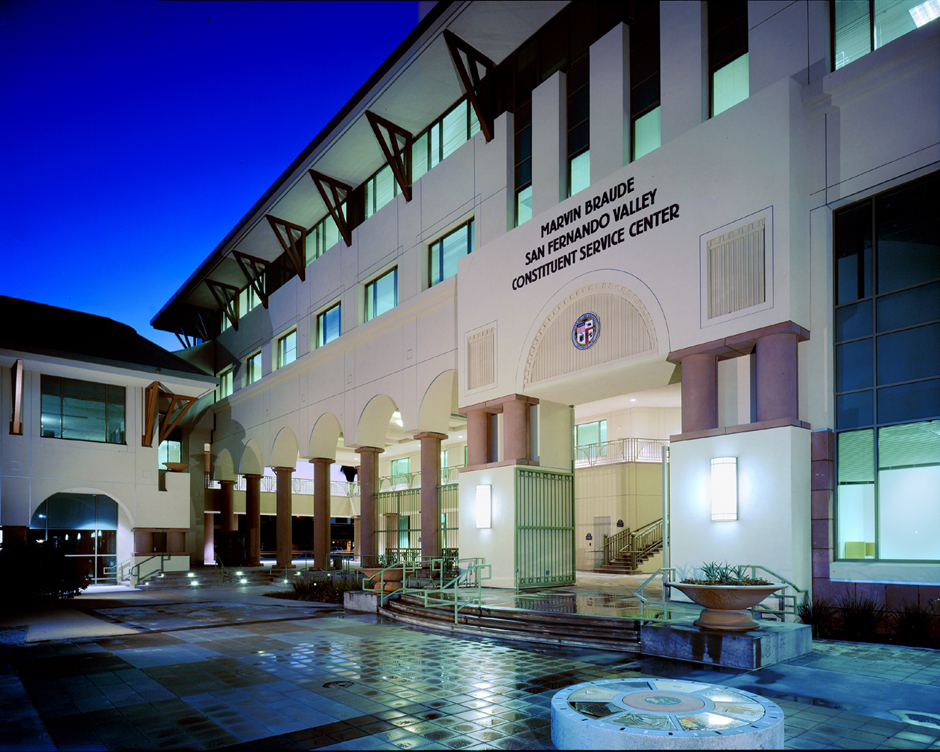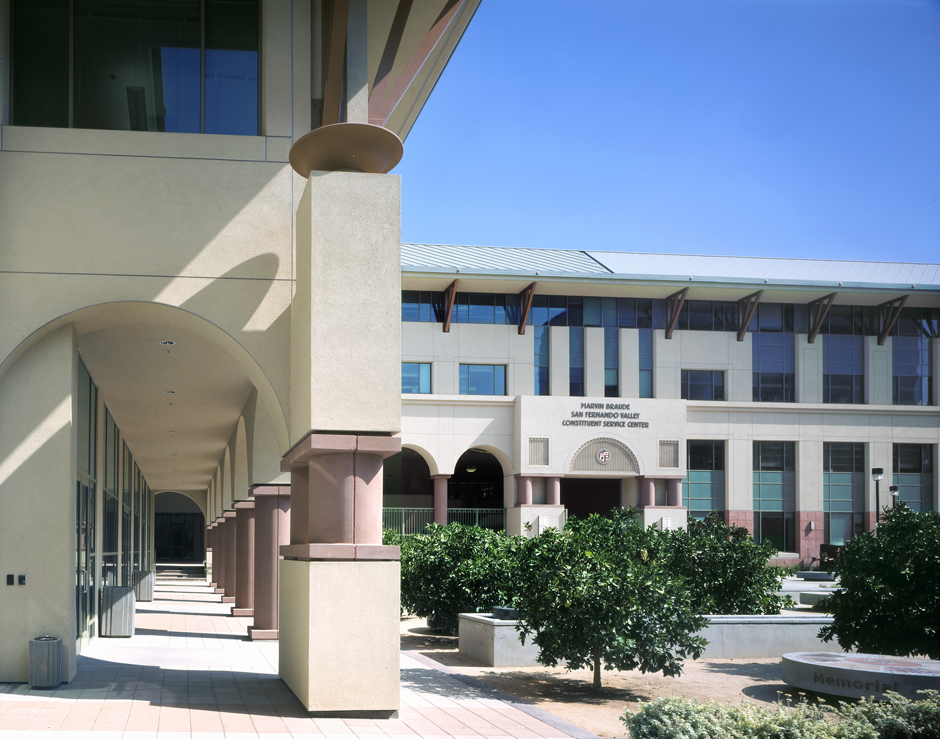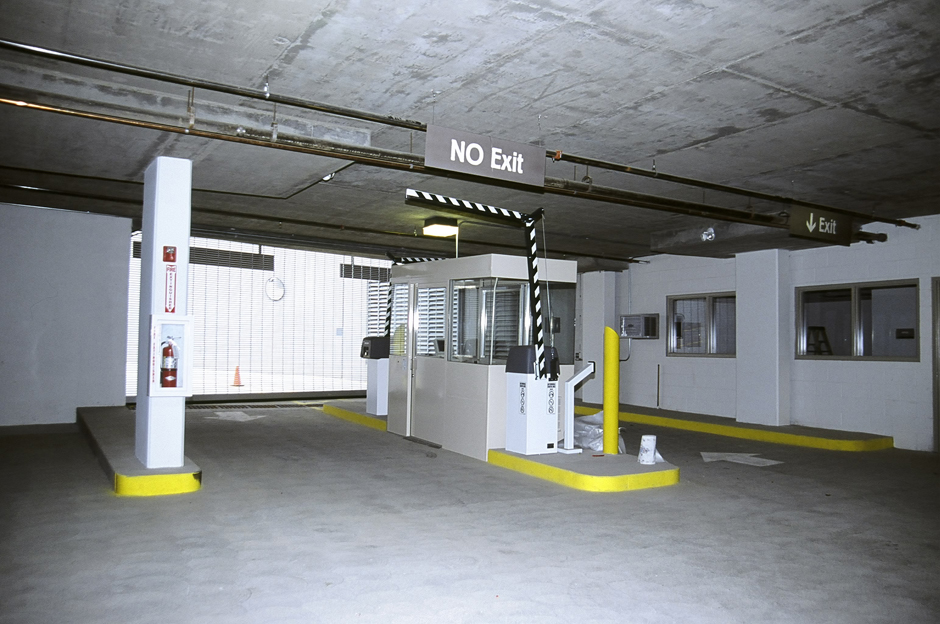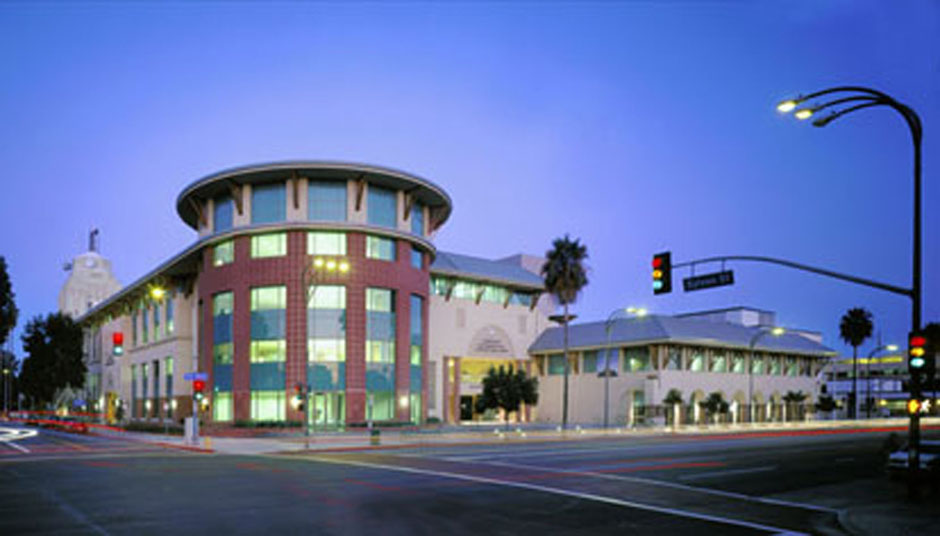Structured Parking
Marvin Braude San Fernando Valley Constituent Service Center
Van Nuys, CA
Snyder Langston
A 142,000 s.f., two-and four-story office building complex with three-levels of subterranean parking on a 1.5-acre site. In addition to office space, the new center provides 9,500 s.f. of ground-floor retail stores, 500-subterranean parking spaces, and 100 surface-lot parking spaces. The project was completed five months ahead of schedule.
This Mediterranean-style building houses existing City of Los Angeles Departments of Planning, Transportation, Building and Safety, the Bureau of Engineering, the City Clerks office, and the City Attorney. It also has offices for the local council person and the Mayor.
Snyder Langston value engineered $3 million out of the cost by changing the structural and HVAC systems along with the building type.
The project utilized an innovative delivery process with the project developed by Voit Development on City-owned land, adjacent to the existing Los Angeles City-owned facilities, and then purchased by the City after completion.




