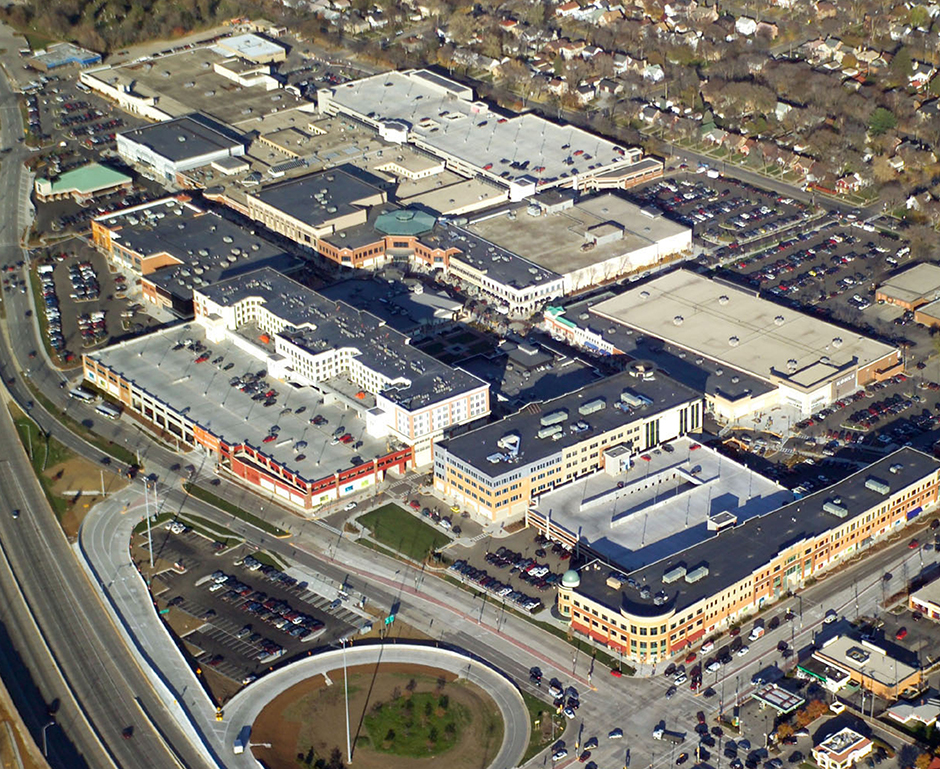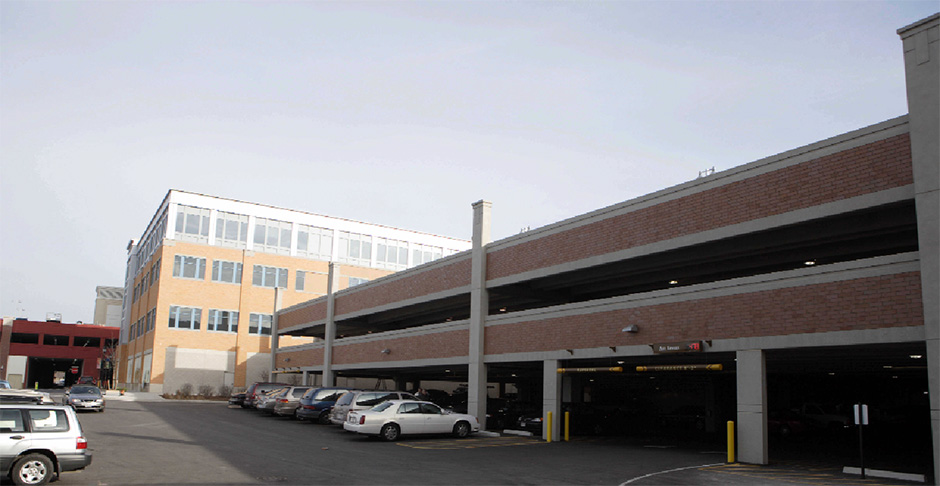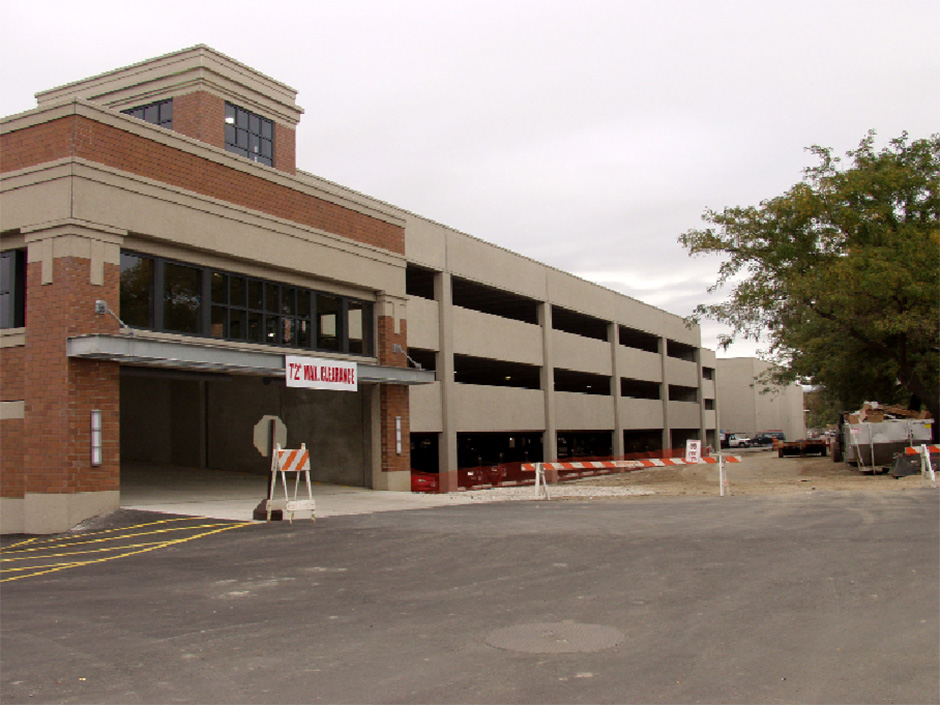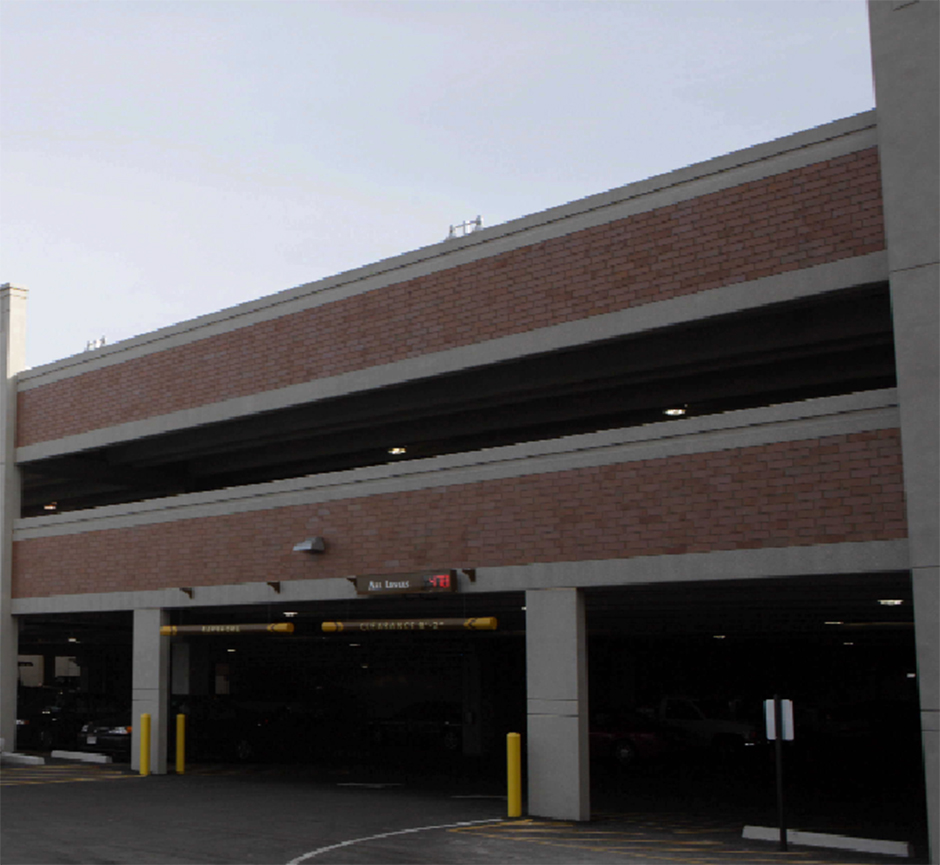Structured Parking
Bayshore South and East Parking Deck
Glendale , WI
Hunzinger Construction Company
Bayshore South Parking Deck The South Parking Deck was designed to maximize space for vehicles while minimizing initial direct cost to the owner. The deck is built on driven piles and concrete pile caps/grade beams and is designed to accommodate a future 4th level. The stair/elevator cores are built to their predetermined elevation for the future 4th level with all necessary embeds in-place. Bridges at the north and south ends of the structure connect the parking deck to multi-tenant retail and office Buildings. Bayshore East Parking Deck The Bayshore East Parking Deck was unique in that it was the first project to be completed at the Bayshore Town Center Redevelopment. The parking deck was a public project except for the earthwork and hazardous material handling components. The parking deck was constructed on augercast piles to be courteous to the neighboring Whitefish Bay residents on Lydell Avenue (traditional hammer-driven piles would have been loud and disruptive). The East Parking Deck contains two 4-story links (one at the south end and one in the middle) that connect the parking structure to the mall.




