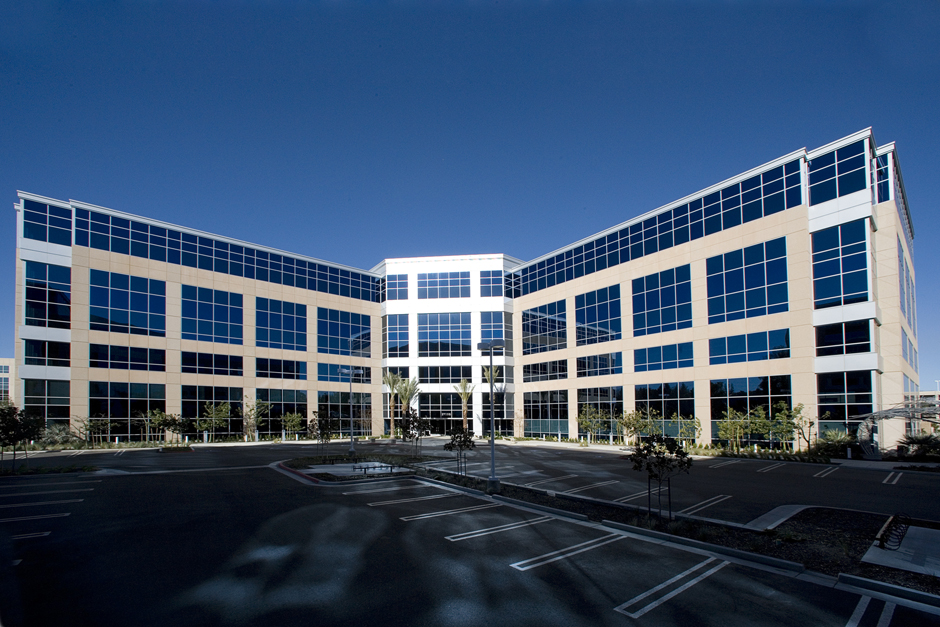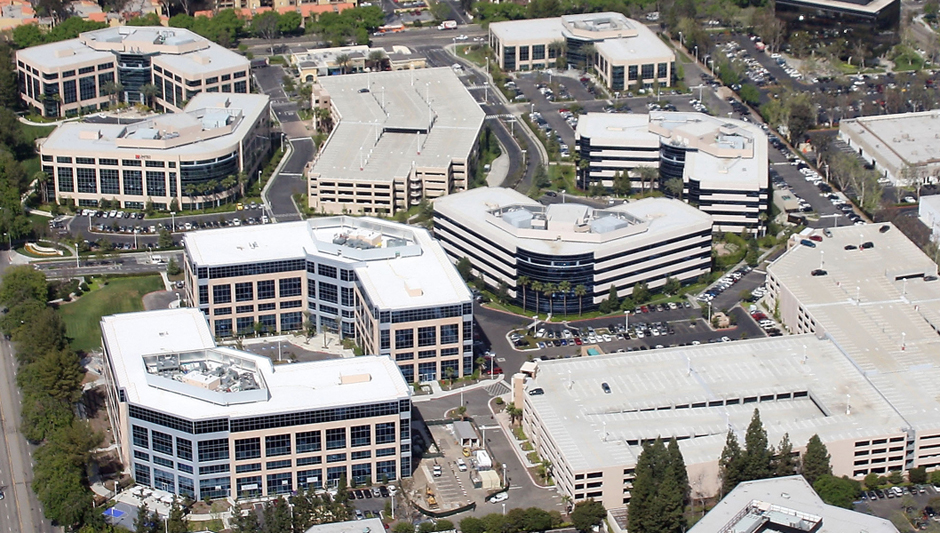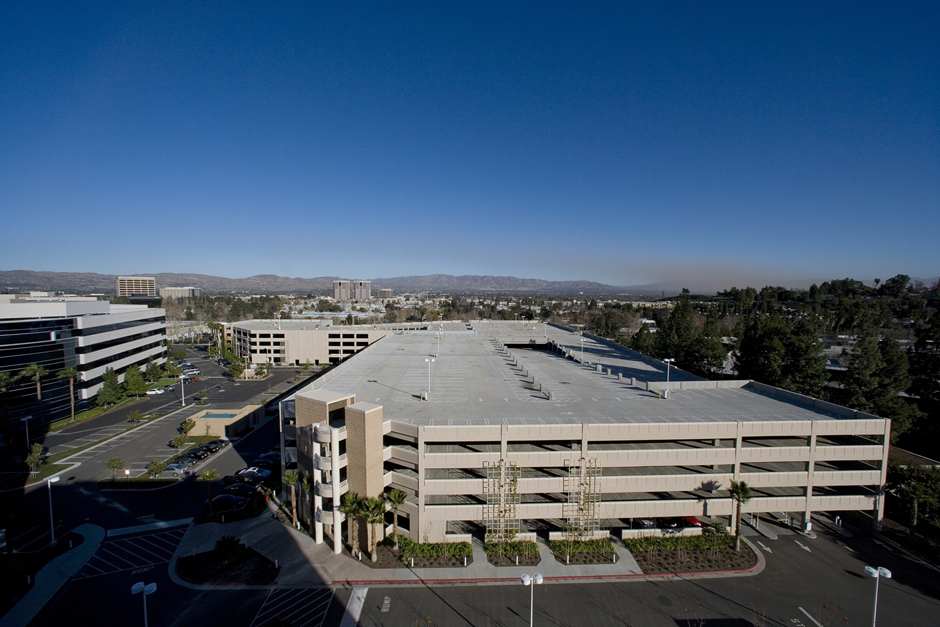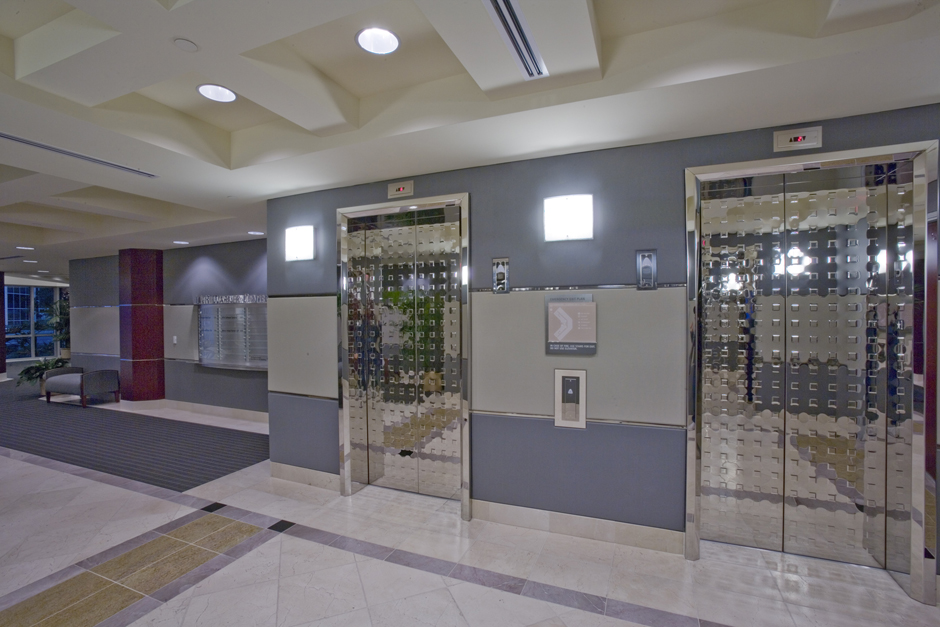Structured Parking
LNR Warner Center
Woodland Hills, CA
Snyder Langston
Snyder Langston has been on site constructing this marquee project in the San Fernando Valley which consists of seven mid-rise buildings encompassing 1.4 million gross square feet of office space and three parking garages accommodating 4,000 vehicles. To date, Snyder Langston has completed the following:
Phases IA & IB - Building B and C are each five-story, 185,795 g.s.f., Class A office buildings of steel and pre-cast concrete. This phase also included a five-level, 1,200-stall parking structure.
Phase II - Building A is a three-story, 90,000 s.f. office building that had three tenant improvement projects. The project also included of a new private street with infrastructure and utilities.
Phase III - Two five-story Class A office buildings and a five-level, 1,300-stall parking structure. Building G is 187,510 s.f. and Building H is 187,000 s.f. The construction is a cast-in-place concrete slab over a foundation of grade beams on pre-cast concrete piles. The structure is a steel bolted moment frame with concrete-over-metal decks and the building skin is thin-shell, pre-cast, and glass curtainwall.
Phase IV - Two six-story, Class A office buildings-Buildings D and E-and a five-level, 1,500-stall parking structure.




