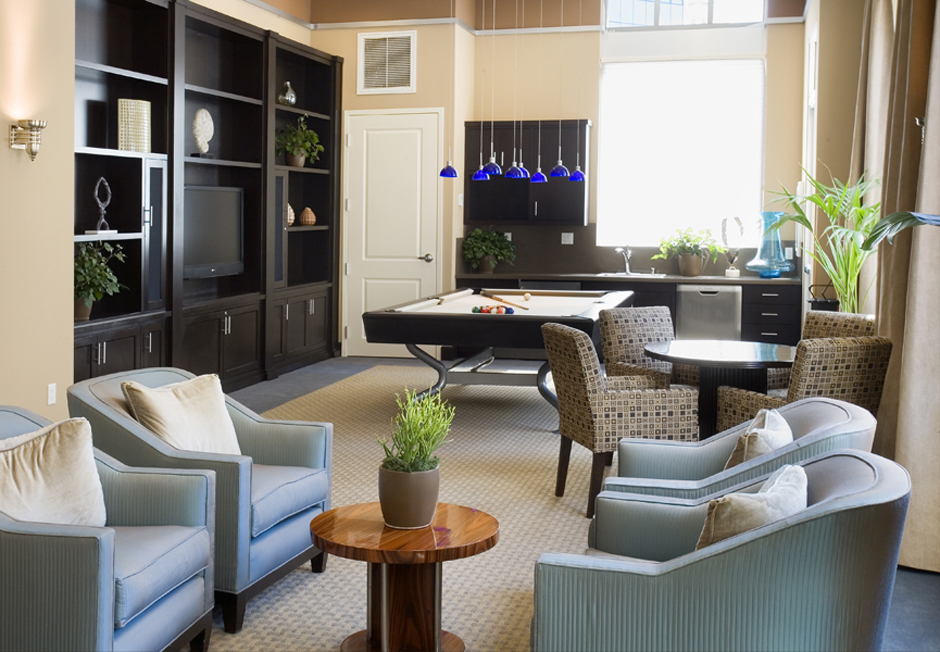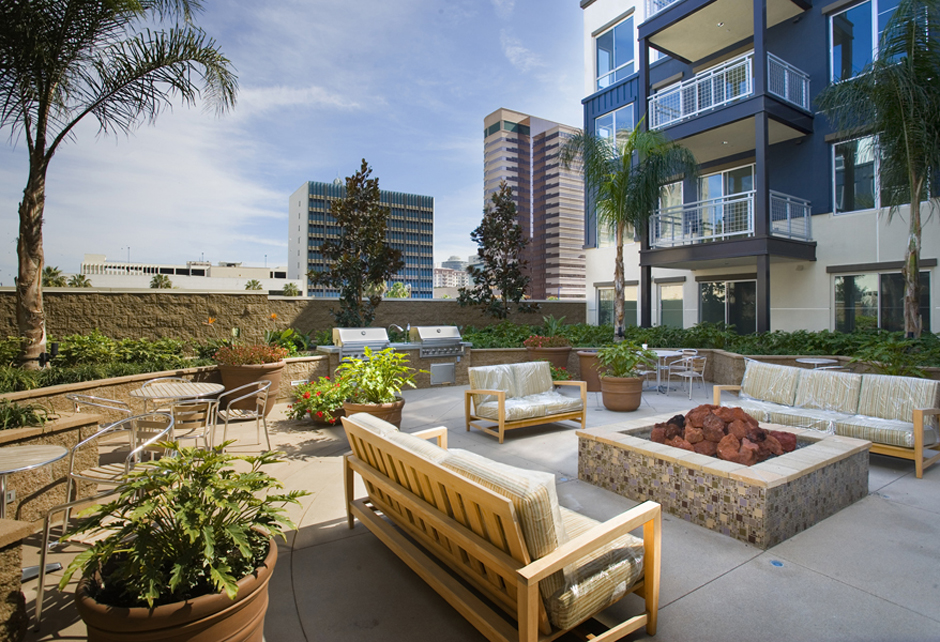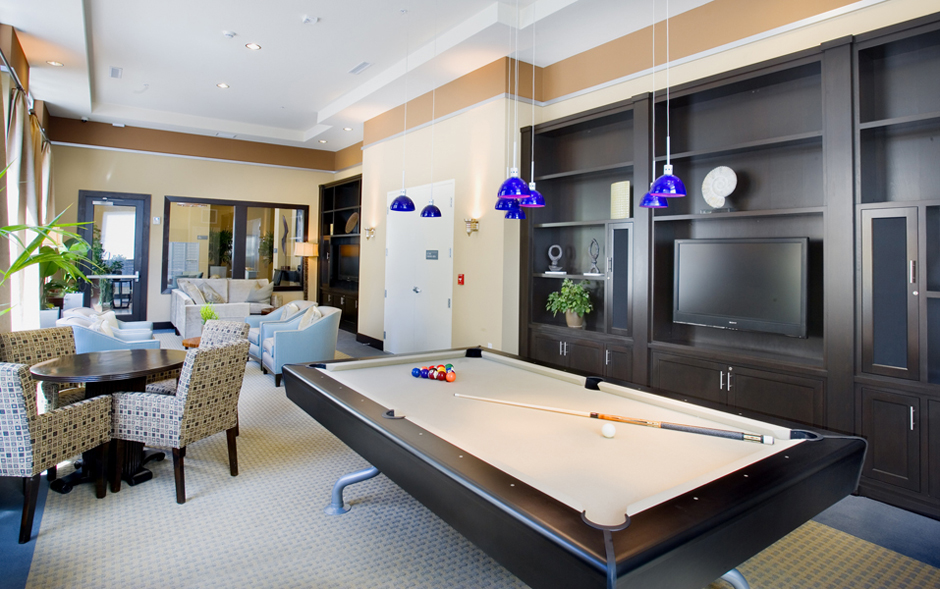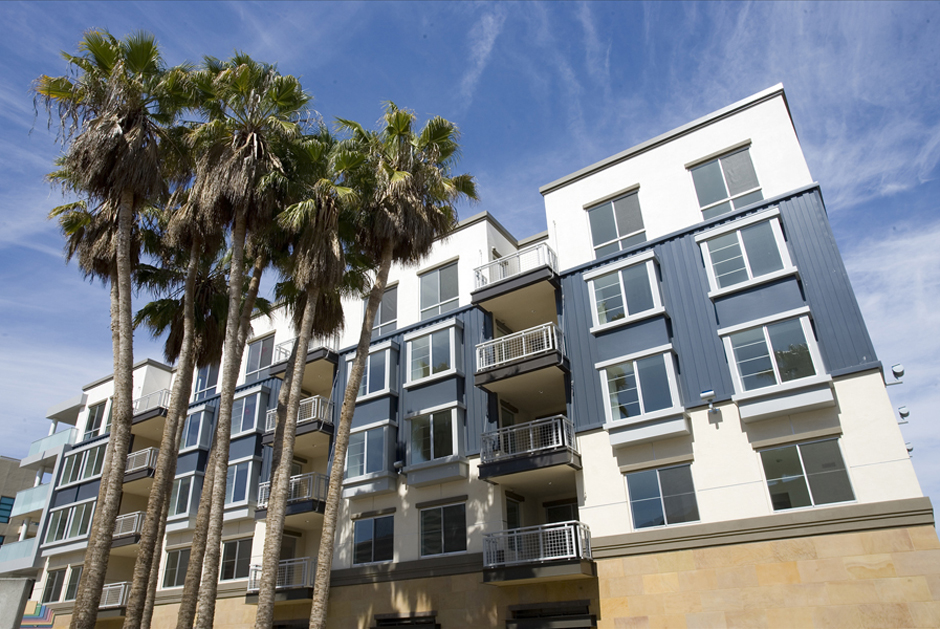Residential
Pacifica Condominiums
Long Beach , CA
Snyder Langston
This five-story, 147,209 s.f. mixed-use project features 62 condominium units over a 58,100 s.f. underground parking garage, with 5,091 s.f. of ground floor commercial retail space. Amenities include, common area, entertainment rooms and patio decks along with an adjacent promenade connecting the project to various public facilities including a city amphitheater. The landscaping design complements the urban setting and heightens Pacifica’s retail component thus enhancing the pedestrian experience. *2008 Gold Nugget Merit Award, Best Mixed-Use Development, Pacific Coast Builders Conference *2008 Design Excellence Award, Transit-Oriented Project, Multi-Housing News




