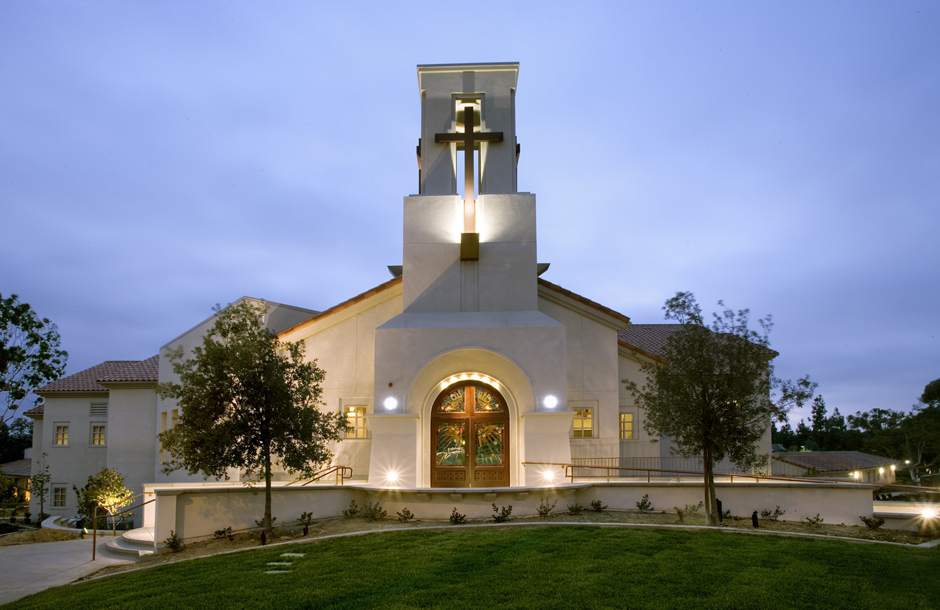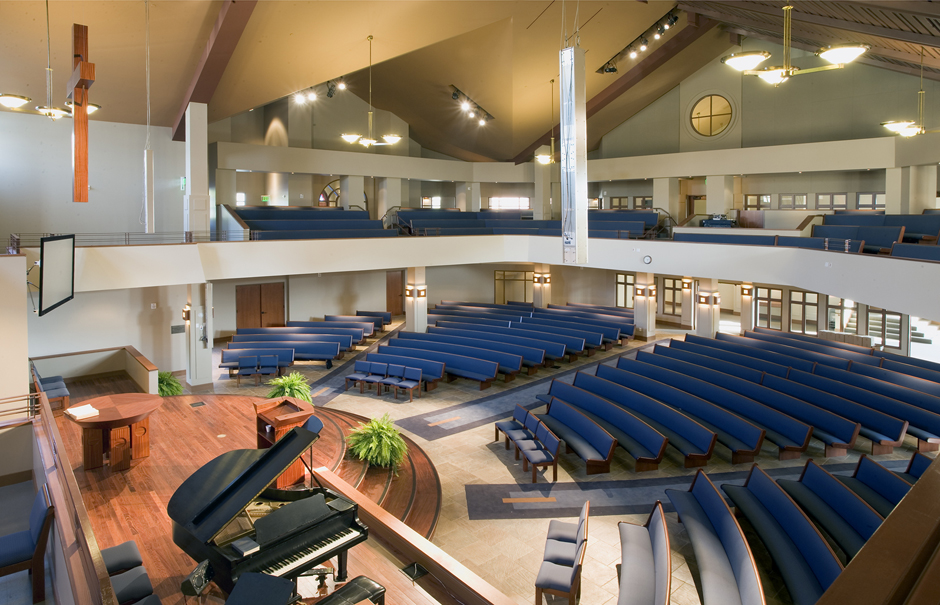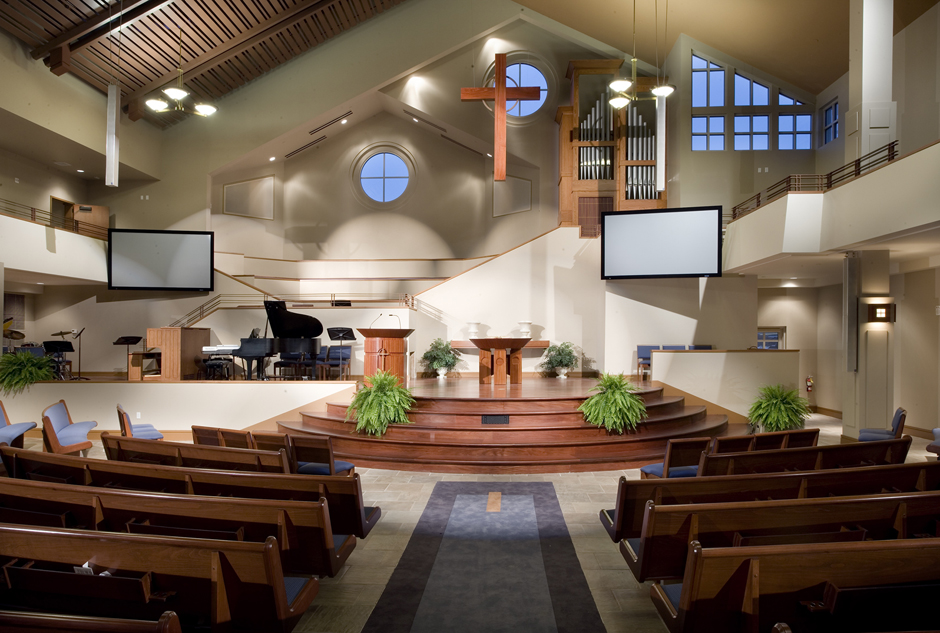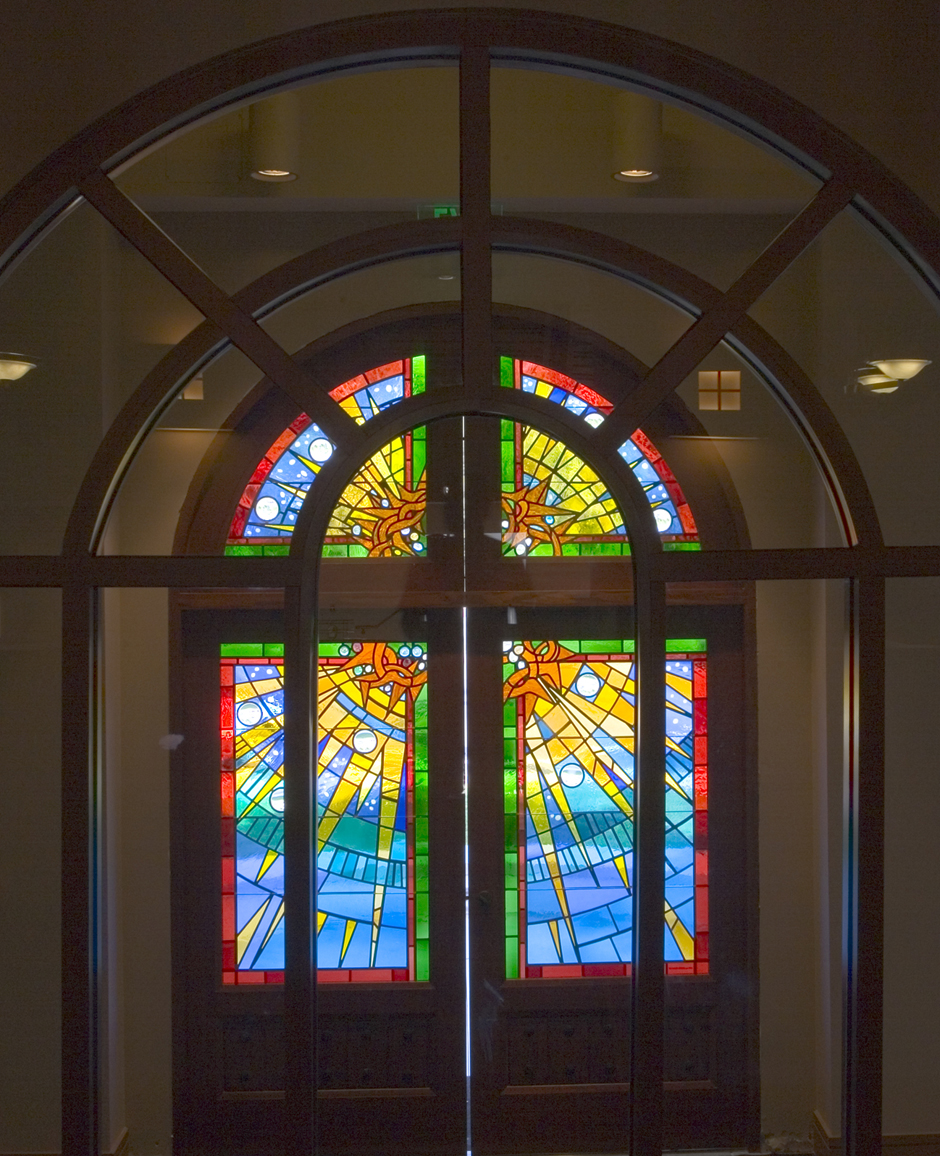Religious
Presbyterian Church of the Master
Mission Viejo, CA
Snyder Langston
This 21,251 s.f. project includes a 750-seat sanctuary structure, including two levels with balcony seating, narthex, restrooms, women's lounge, classrooms, choir preparation area and support provisions, library space, and meeting rooms. The site was challenged by existing facilities that were presently in use, which had to be removed to allow construction of the new facilities. The congregation continued to use the remaining facilities during construction, necessitating close management of construction and logistics. The project, designed by Dominy and Associates of San Diego, has a traditional California style, featuring decorative plaster exterior walls and clay tile roof. Snyder Langston's duties on this project include two stages of preliminary budgeting, value analysis, value engineering, master development scheduling, design assistance, site logistics planning, and general contracting.




