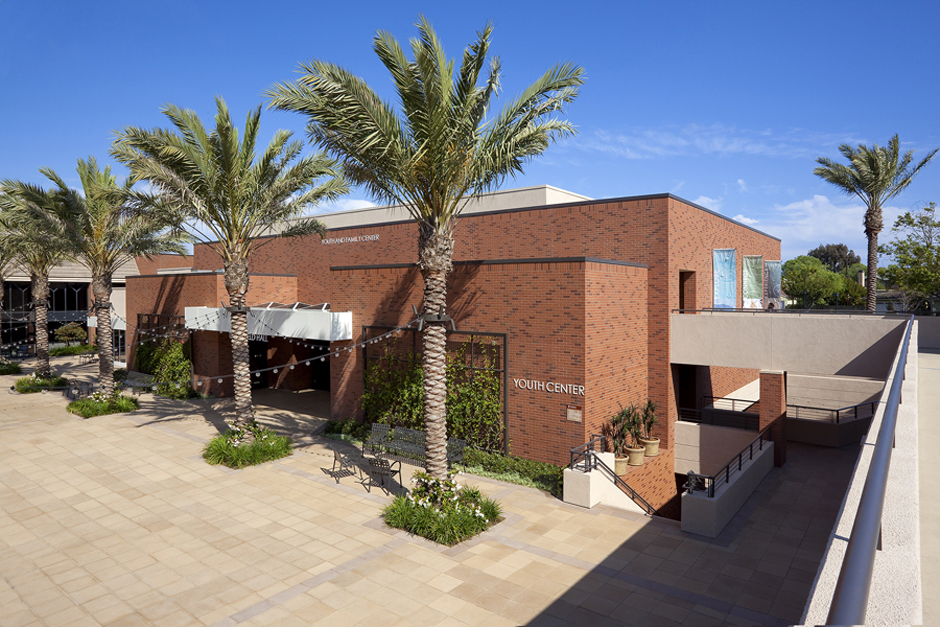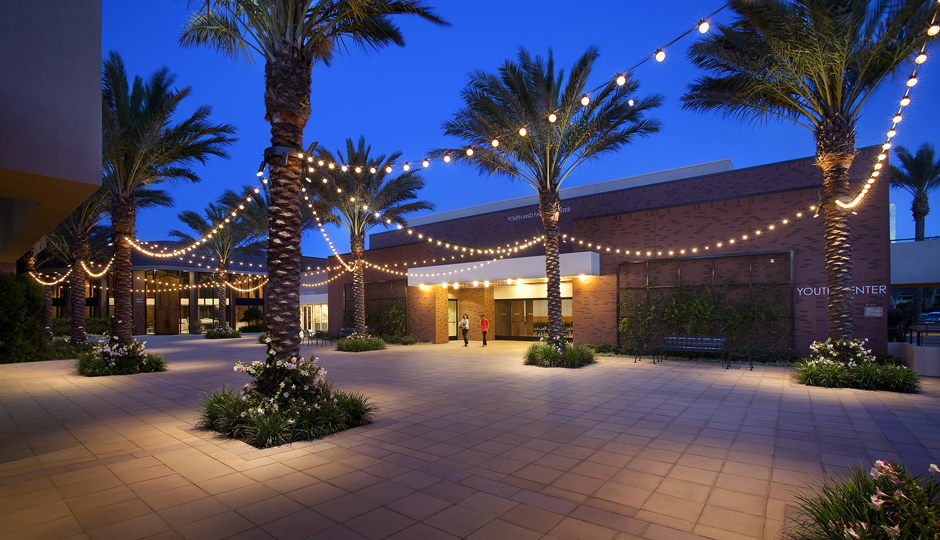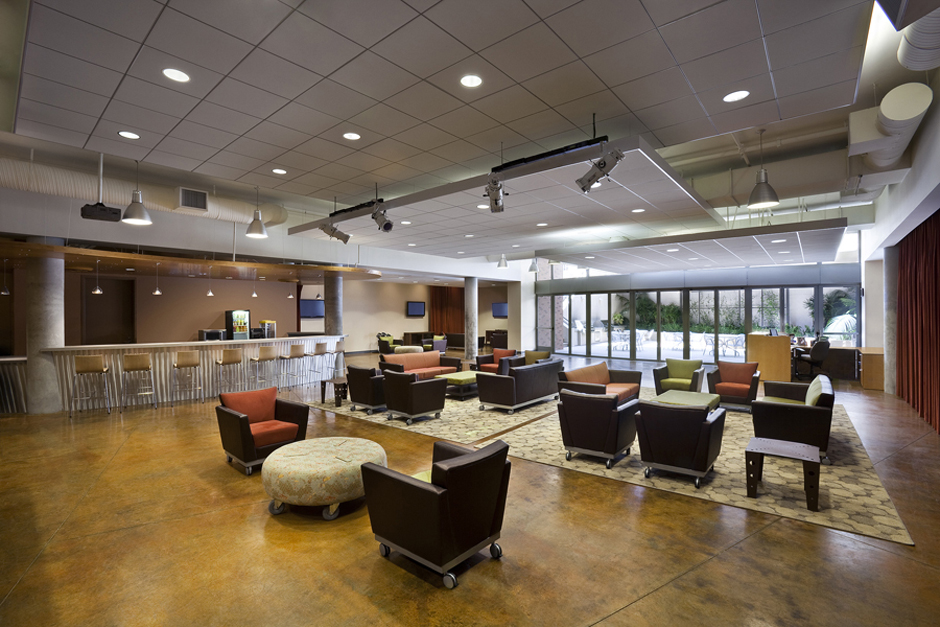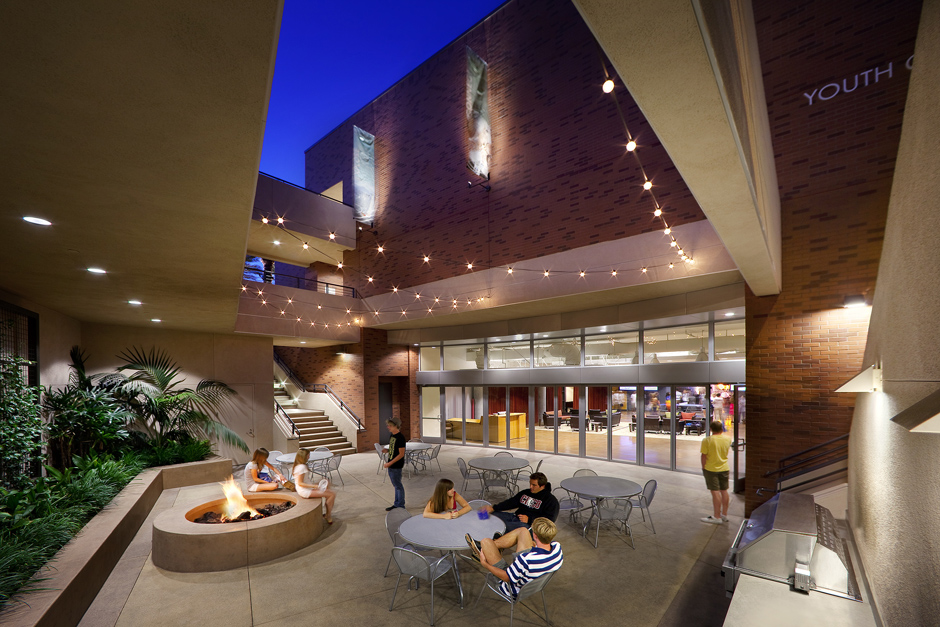Religious
St. Andrew's Presbyterian Church Fellowship Hall & Education Building
Newport Beach , CA
Snyder Langston
Three new wood-framed, plaster and brick veneer buildings on a 3.5-acre church campus. Building D, the Fellowship Hall, is two stories and 17, 811 s.f. The two educational buildings, Buildings B and E, are three and two stories, as well as 21,336 and 8,950 s.f., respectively. The Fellowship Hall building has a Juice Bar and Cafe. The juice bar is circular with pre-cast concrete counter top, metal paneling front complete with millwork inside and data and electrical receptacles. A separate service station in back with storage has a refrigerator, freezer and ice maker. There is a free-form wood floating cloud ceiling with hanging pendant lights. The cafe was created by renovating an existing 100 s.f. space. Demolition of existing windows and door and replaced with new storefront door, "nana wall," and accordion folding windows. New stone counter tops, cabinetry, plumbing and electrical for espresso machine, coffee brewers, toaster, ice machine and refrigerator were installed. The site work involved landscaping of palm trees and pavers and a 250-space surface parking lot.




