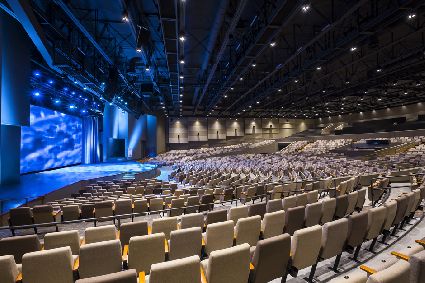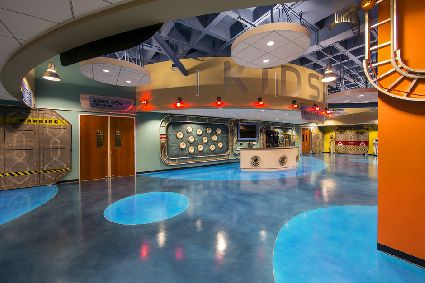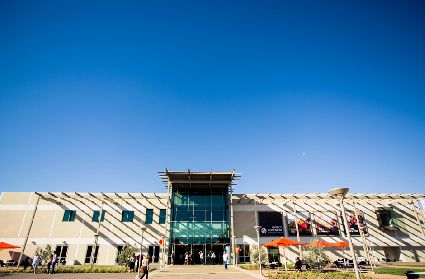Religious
Eastside Christian Church
Anaheim, CA
Snyder Langston
As the new home for Eastside Christian Church, this project houses a growing congregation, allowing them to serve God, build community and unleash compassion. Located on a 20-acre site in East Anaheim within the former Boeing / Autonetics development, the adaptive reuse included a 2,700-seat worship auditorium, along with classrooms, meeting rooms, a fellowship hall, café and worship facilities for the High School, Jr. High and KidZone for infants and toddlers. The 170,000 s.f., two-story facility retains the existing steel and concrete structural systems and tilt-up exterior walls. A voluminous 30,000 s.f. auditorium with stadium seating was created by cutting out a large portion of the second floor waffle slab and roof along with the addition of perimeter concrete shear walls, steel braced frames and trusses spanning 172 feet creating a clear height of 40 feet. New windows in the exterior wall panels provide light and ventilation to a former engineering facility, while the generous floor-to-floor heights and open ceilings will allow the "industrial" feel to permeate the youth spaces. On-grade parking for 1,200 cars has be provided, as well as new mechanical and electrical systems. Working with J7 Architecture, the adaptive reuse and retrofit, which saved Eastside Christian Church over $20M on a tear down and rebuild scenario, allowed for a shortened construction schedule, as well as less impact on the environment. The future phase of the project includes the renovation of a six-story office building and concourse, which will be leased to associated education, fitness and retail providers. This building formerly served as a Boeing Headquarter facility and totals approximately 220,000 s.f.




