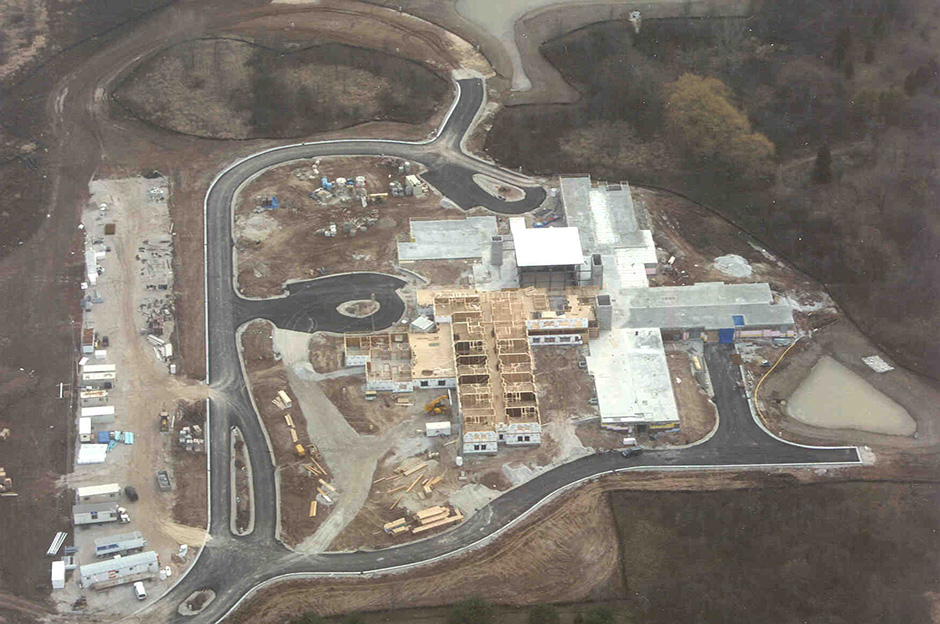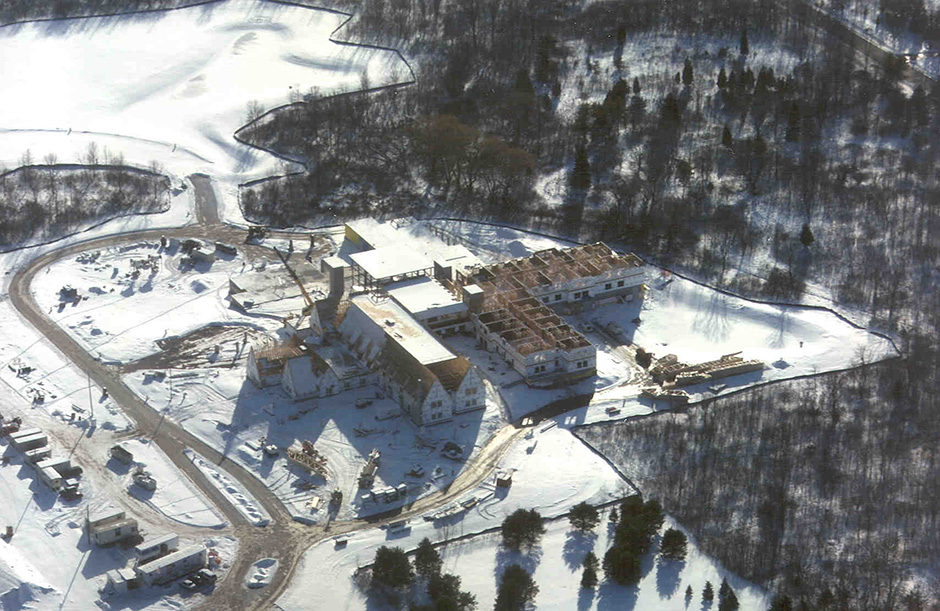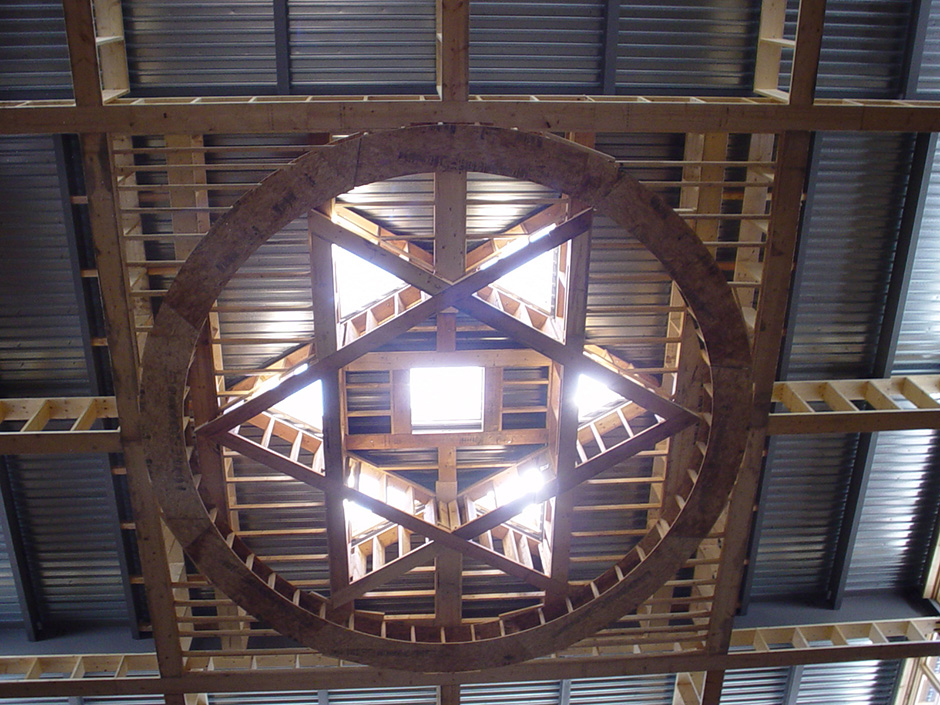Not For Profit
Sarah Chudnow Campus
Mequon , WI
Hunzinger Construction Company
The Sarah Chudnow Campus is a 160,000 square foot, multi-building, 100+ unit, senior living community. A unique feature of this project was the need to provide site development (including storm water retention) for the 8 acre project site and an additional 15 acres jointly owned with the Jewish Community Center to satisfy WDNR for future project implementation. The three-story facility is comprised of 41 independent living units, 25 assisted living units, 20 rehab units, 5 hospice units and 9 dementia units. Also included are support staff offices, nurses’ stations, spacious common area dining rooms, kitchen(s), library, workout/exercise area and a central ‘Town Square’ atrium area that is the focal point of the building’s “pinwheel” configuration. First floor amenities at the Town Square include a Kosher cafe, gift shop, bank and beauty salon. The second floor includes an art gallery along one of the four hallways that provide overlook windows to the atrium area. The third floor also has circulation hallways that allow views from each of four hallways into the Town Square atrium space.




