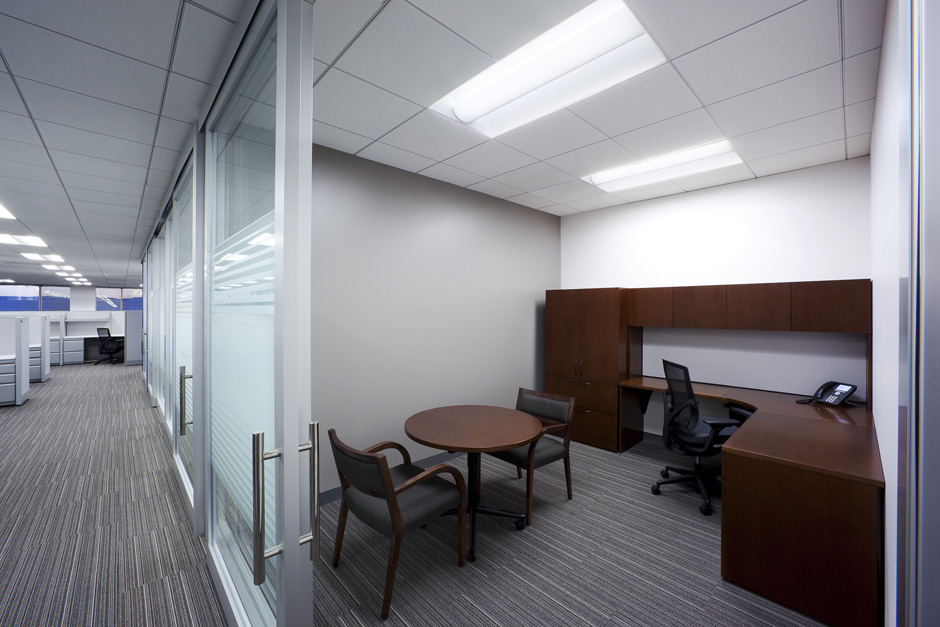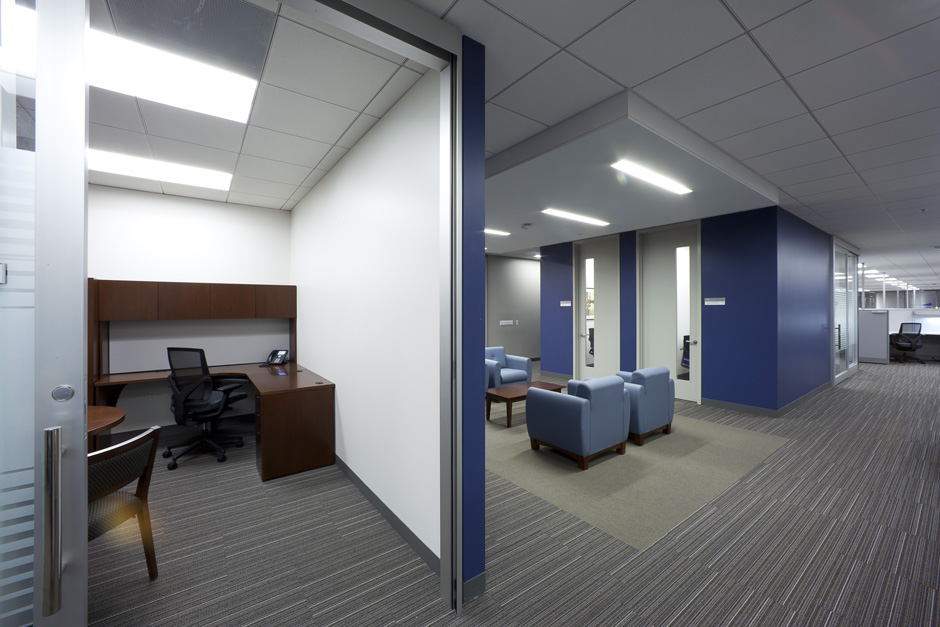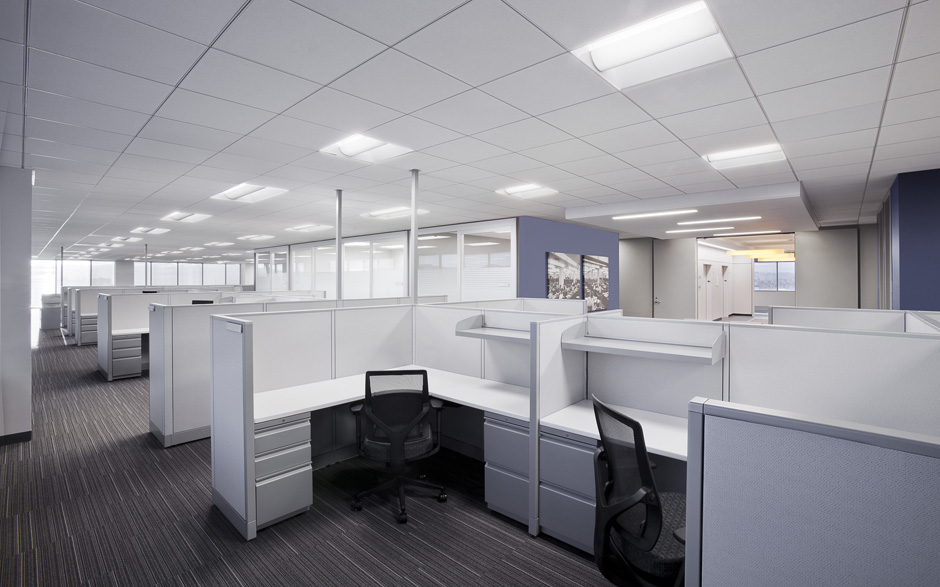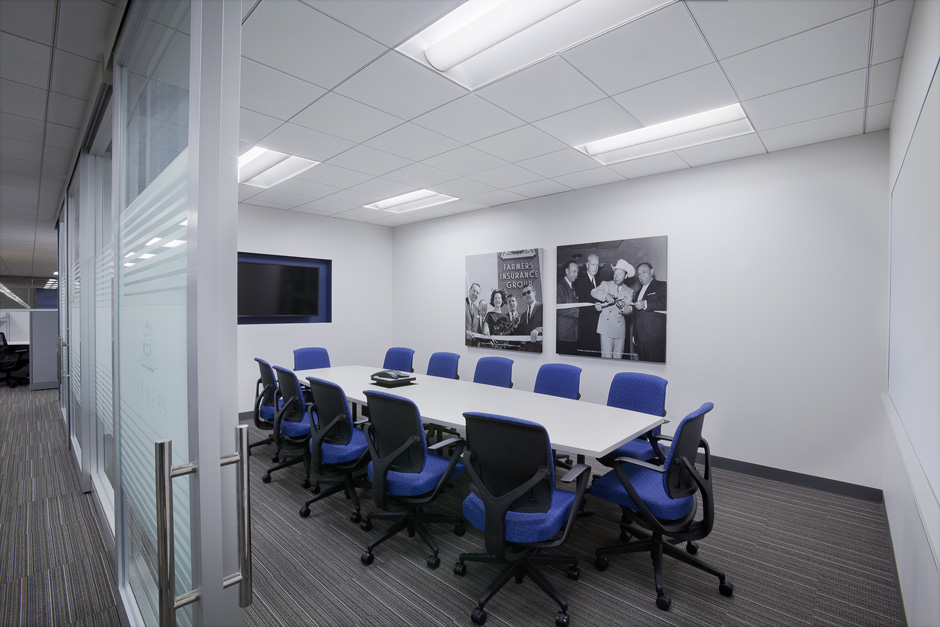Interior Build Outs
Farmer's Insurance
Woodland Hills, CA
Snyder Langston
Tenant improvement build-out in an existing 11-story, Class-A office building. The nine floors of renovation totaled 190,000 s.f., which was part of a headquarter relocation of 1,200 personnel from Simi Valley to Woodland Hills.
The tenant improvements included executive private offices and conference rooms with architectural glass wall systems, core restroom upgrades, break rooms, galleys and a 5,000 s.f. kitchen. The space was constructed in four phases, within an occupied building. Extensive owner and vendor coordination was required for security, telecommunications/data, audiovisual and furniture, as well as strategic logistics planning with Farmers’ Facilities team.




