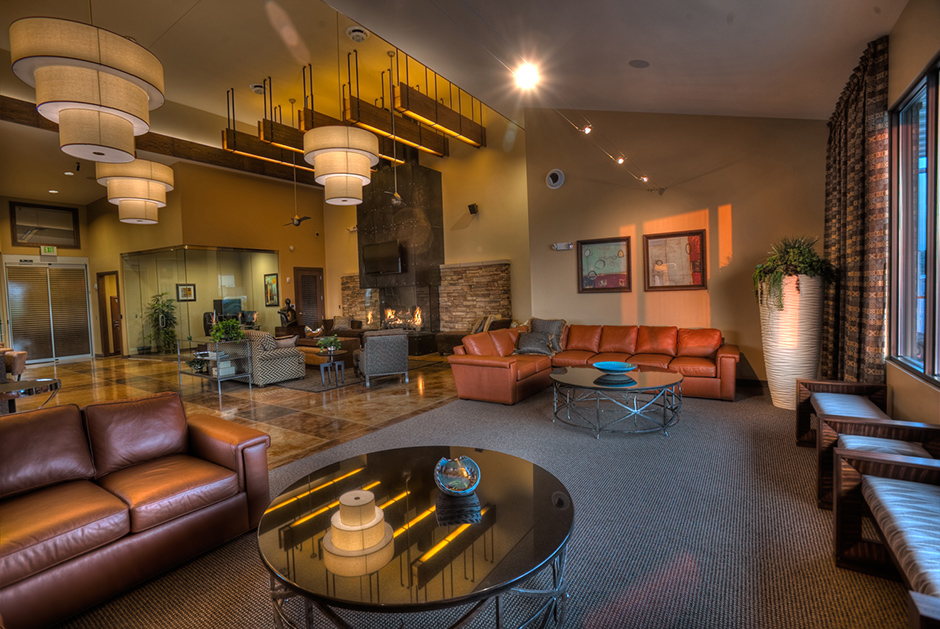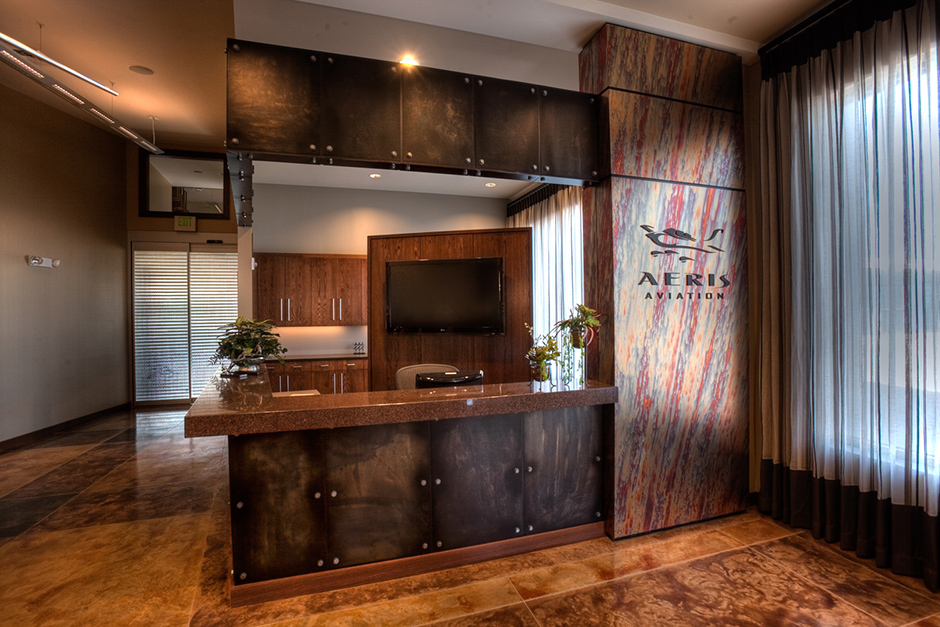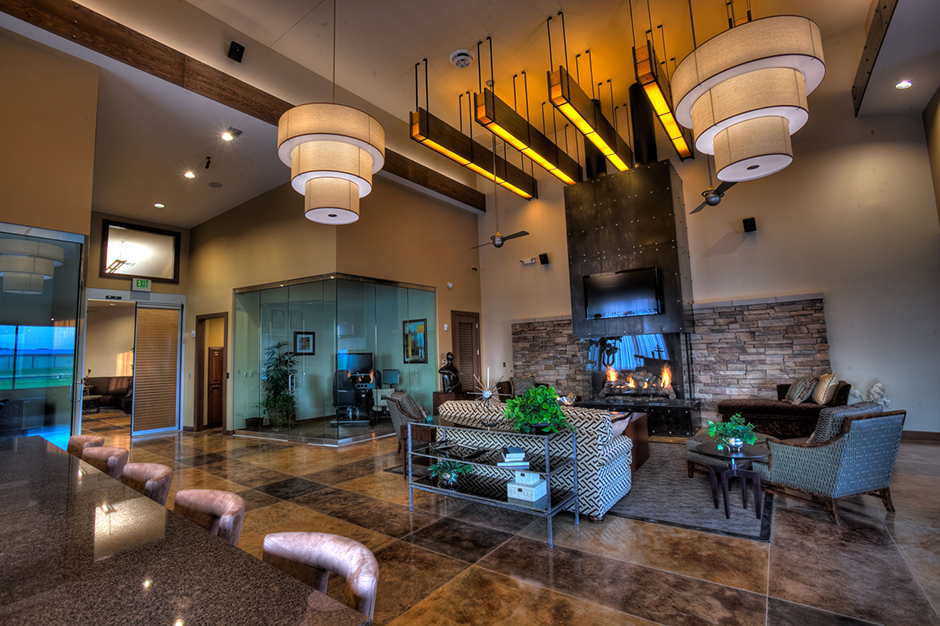Interior Build Outs
Aeris Aviation
Sturtevant, WI
Hunzinger Construction Company
Build-out of existing building shell consisting of 4,300 office space and 3,900 hangar space. Construction started with soil preparation prior to pouring the concrete slabs and ended with high end interior finishes. The mechanical system, a humidification system, and a Make-Up Air unit and exhaust fan in the hangar. The plumbing design highlighted a 1,250 gallon oil interceptor feed from the hangar trench drain. Well upgrades and an iron curtain water filtration system was installed to improve water pressure and quality. The office space includes two private offices, a vending space, mechanical and janitor rooms, member lounge, conference room, flight simulator room, reception area, runway room and a men’s and women’s restroom. Stained red oak cabinetry and trim can be seen through-out, highlighted by Slilestone countertops, architectural metals panels, all glass partitions, and stained concrete flooring. A custom three sided fireplace is the focal point of the Member’s Lounge that includes a coffee bar, 24’ high ceilings, cove lighting and ten suspended wood beam light fixtures. The hangar has polished concrete and epoxy flooring, EIFS wall system, metallic painted metal panes, 60’ bi-fold hangar door, suspended drywall ceiling clouds, extensive lighting system, and an aluminum turbine blade ceiling sculpture in the center of the space. Building exterior upgrades included minimum composite, LED lit signage & logos, LED lit monumental sign at the frontage road, stone veneer and Hardi-plank siding. Both north and south entrance stoops were added along with all site utilities being brought into the space.




