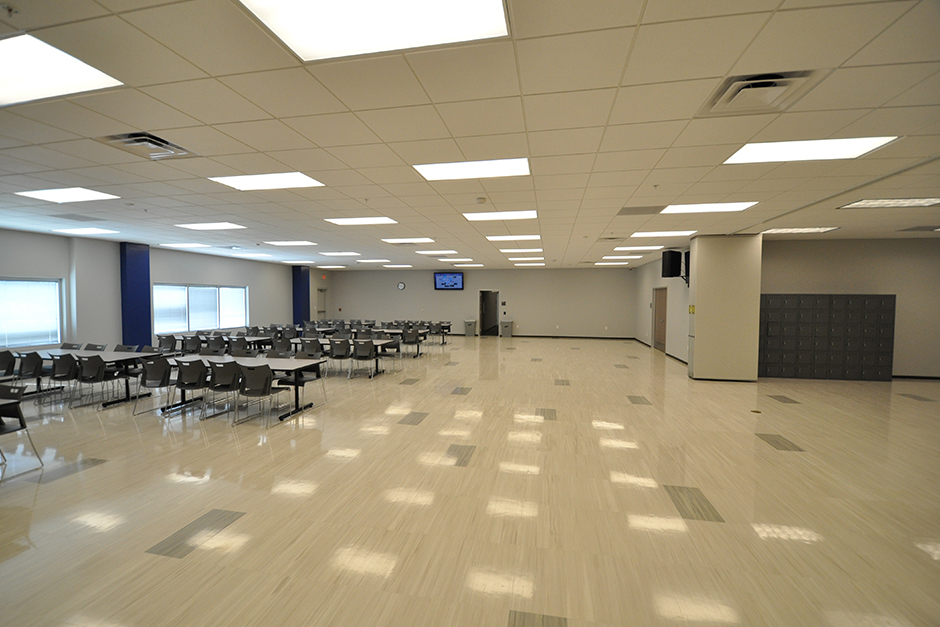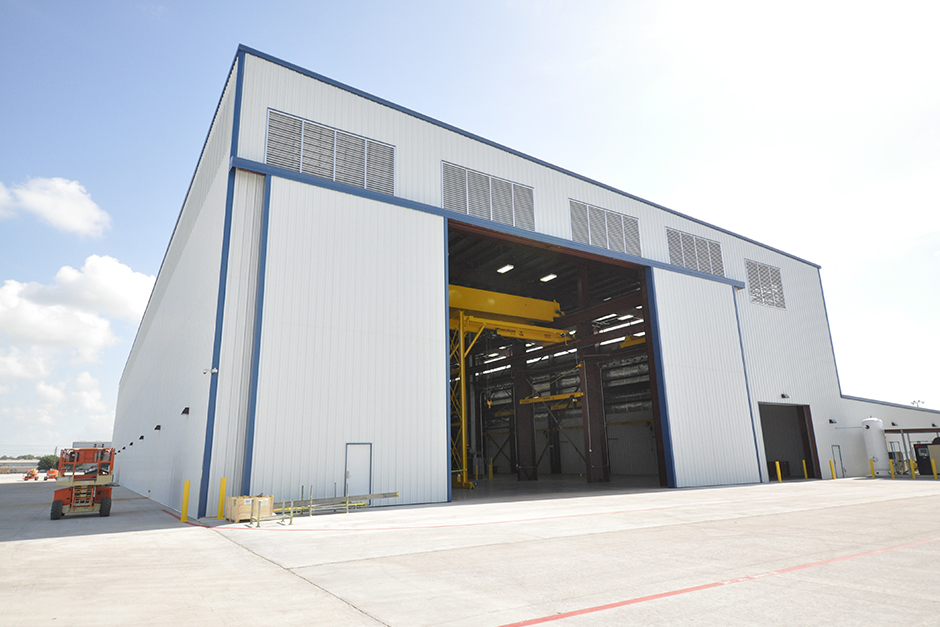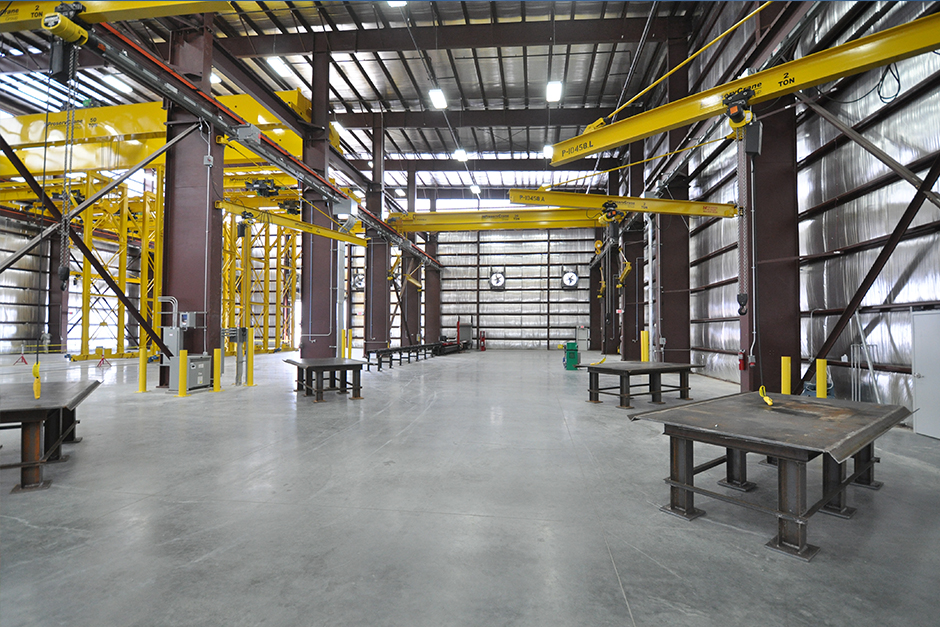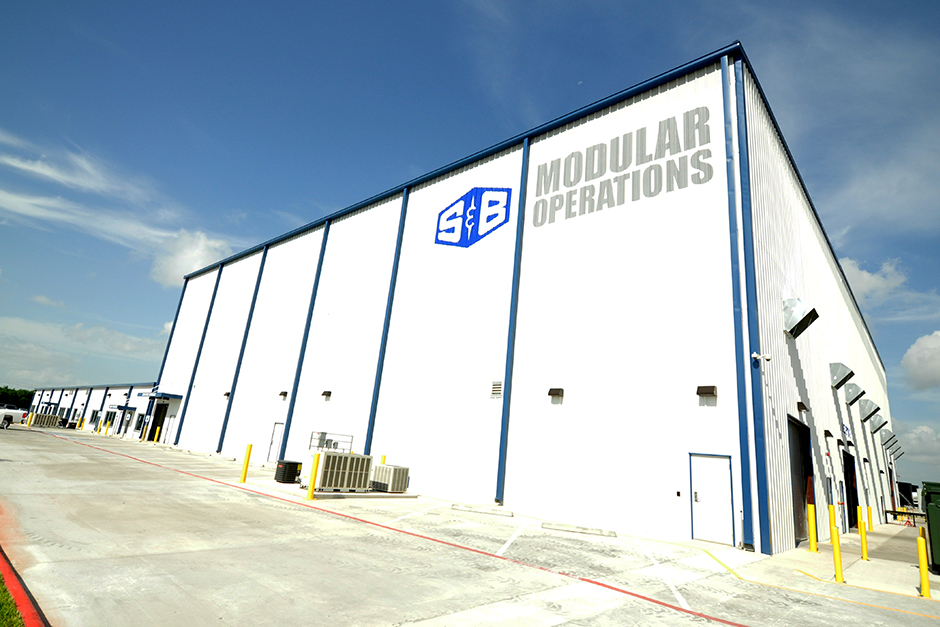Industrial
S&B Modular Fabrication Facility
Baytown, TX
Satterfield & Pontikes Construction, Inc.
Satterfield & Pontikes Construction was selected by S&B Engineers & Constructors to build a facility for fabricating modular structures. The project consists of approximately 50,000 SF of manufacturing space nearly 60 feet in height and 30,000 SF of offi ce and administrative space.
The metal crane-served manufacturing building, with standing seam metal roof, features three 20-ton and three 50-ton overhead cranes, six gantry cranes on tracks, and approximately 35 jib cranes. The fabricating area also features two 52’ wide x 40’ tall sliding panel doors and several rolling doors of various sizes. The one-story administrative area provides offi ces, conference room, break room, and exam and tool rooms.
Project work also included:
• Large roller-compacted concrete parking lot with more than 200 vehicle spaces
• 3.5-acre detention pond
• Fire sprinkler system
• Motorized sliding entrance/exit gates




