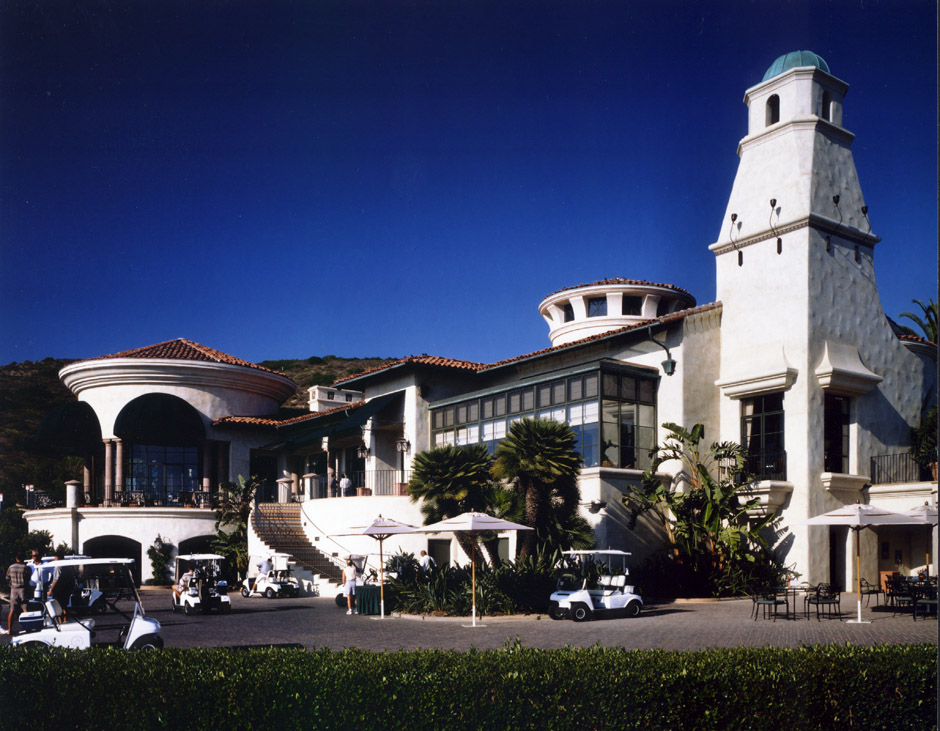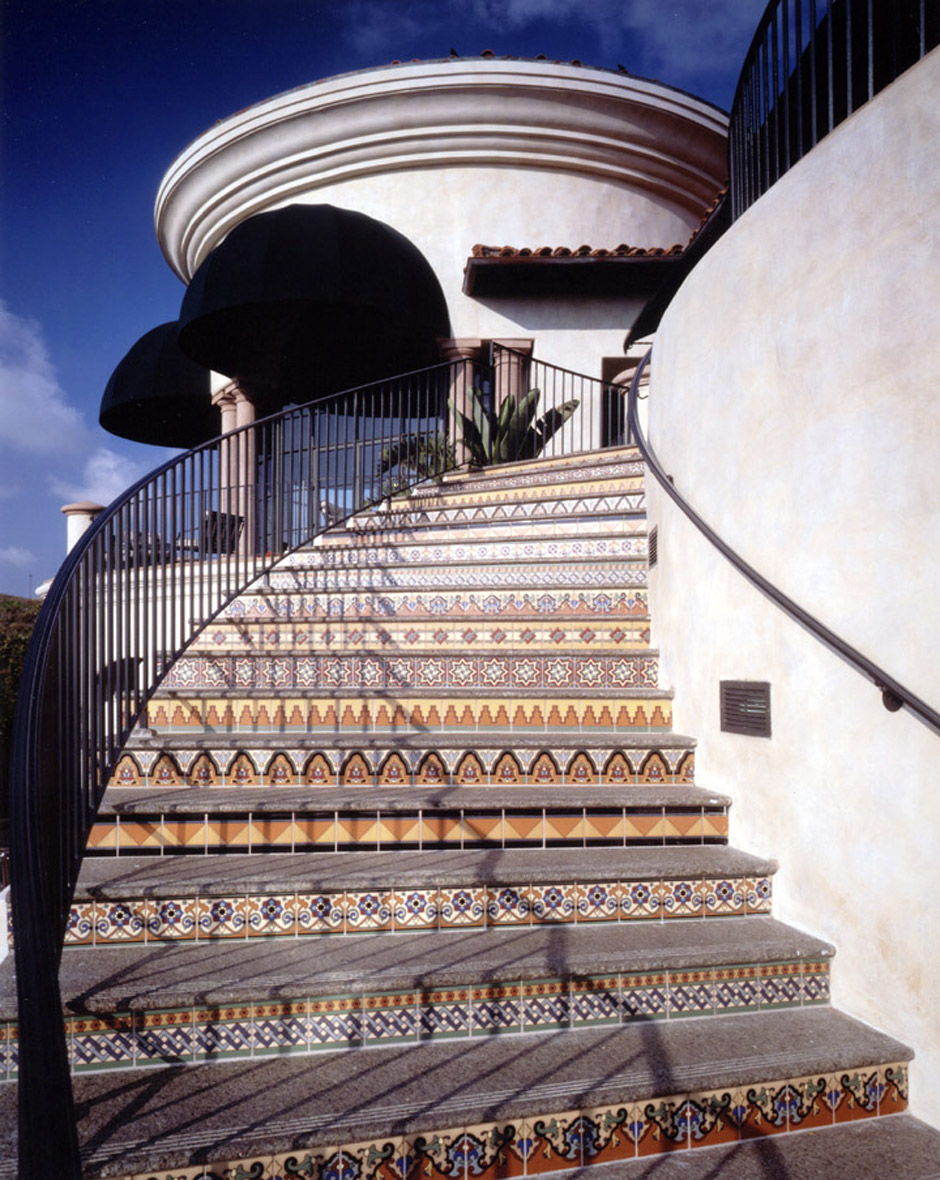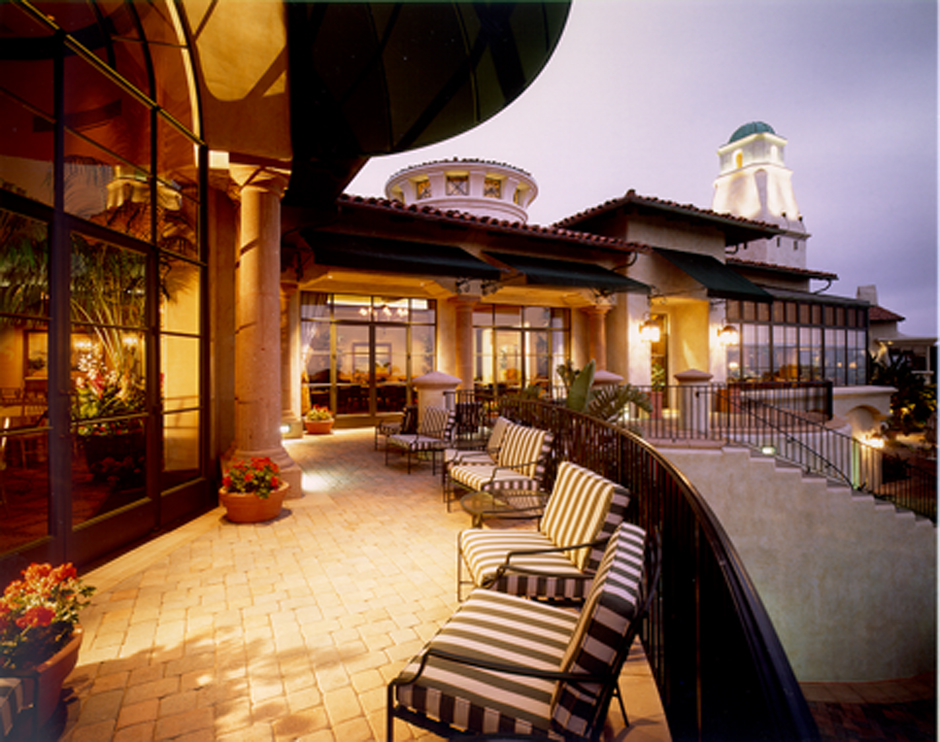Hotel Hospitality
Pelican Hill Golf Club
Newport Coast , CA
Snyder Langston
Modeled in design and appearance after the adjacent pro shop, this 16,000 s.f., wood-framed structure was constructed over a cart storage basement with an intimate and stylish Mediterranean architectural style. Inspired by the famous casino building in Avalon on Santa Catalina Island, the new clubhouse includes a 4,000 s.f. banquet-style kitchen capable of serving 300 meals at one time, three large banquet rooms; a tiled fireplace; an outdoor enclosed patio seating area with a tiled fireplace and fountain; a bar lounge or "greenhouse" dining area overlooking the 18th green; and a sun room deck extending from the banquet rooms. The uniqueness of the site includes a full 200-degree view of the undulating hills of the golf course, surrounded by the natural landscape of the Newport Coast area, rolling off into the Pacific Ocean. Full glass viewing panels run 35 feet across and are more than 13 feet high, allowing spectacular ocean and sunset views. The sun room deck features radiused steel windows with a linear dimension of 30.5 feet and a height of 18 feet. Construction included hand-fitted mahogany millwork, sandblasted structural wood members, adoquin, limestone and granite stonework, custom painting, decorative hand-painted ceramic tiles, GFRC site finishes, undulating flexi-rock plaster finishes and a custom red-tiled roof.




