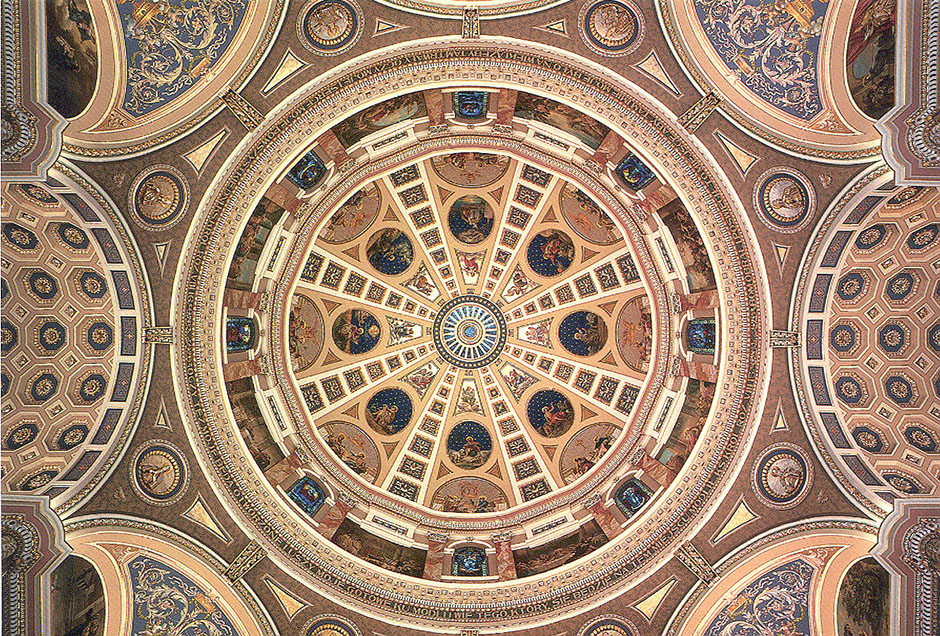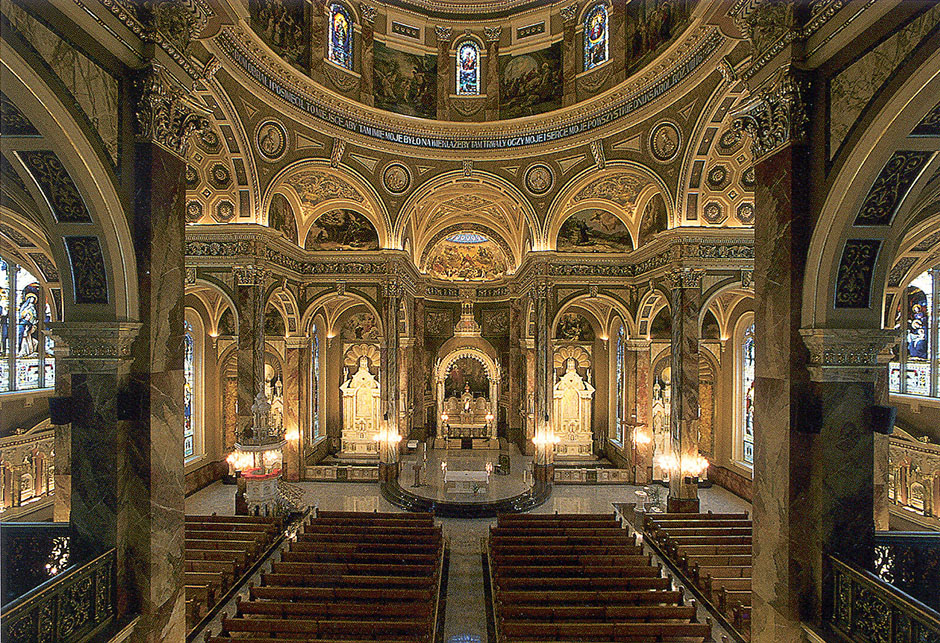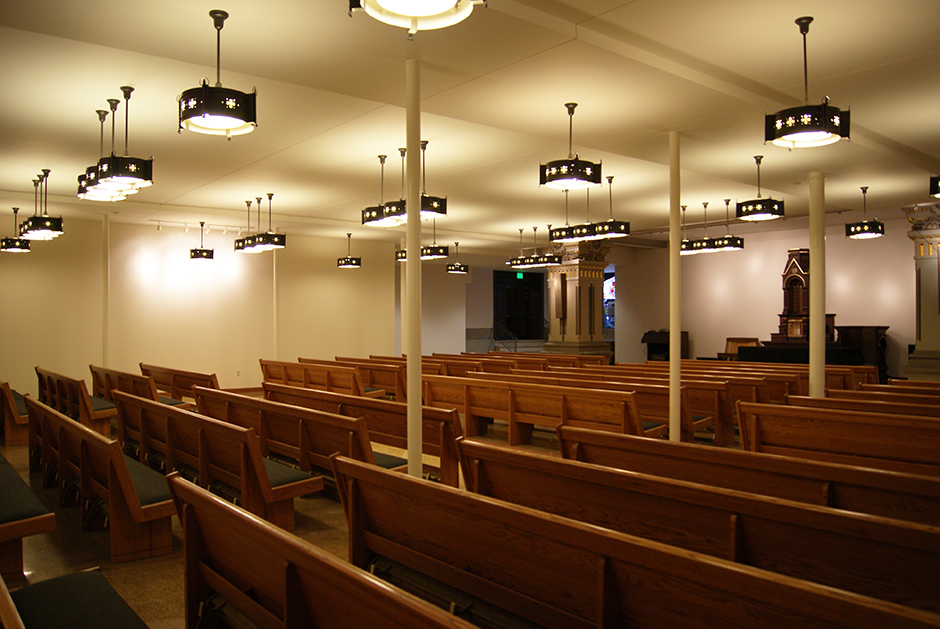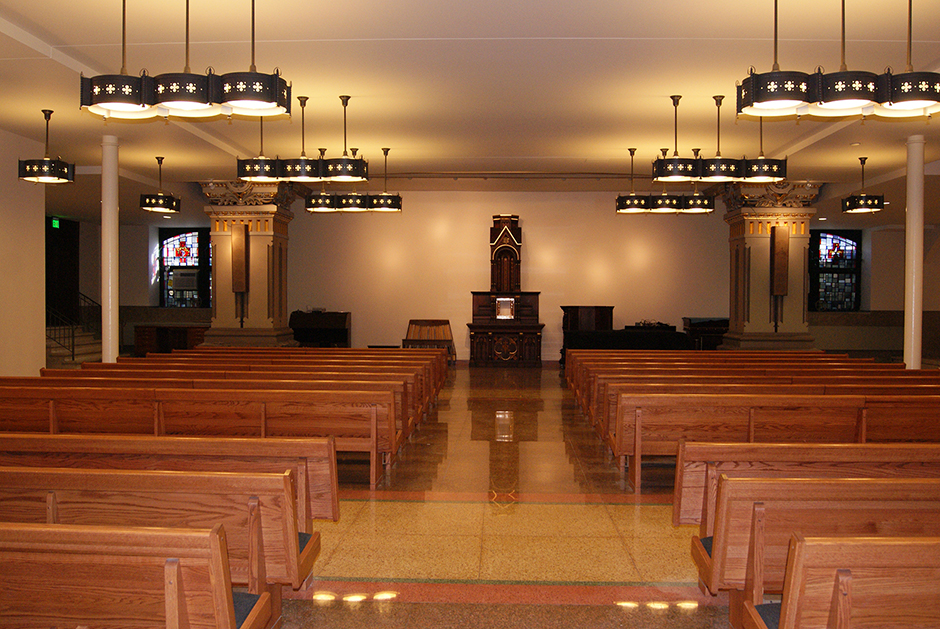Historical Renovation
Basilica of St. Josaphat
Milwaukee , WI
Hunzinger Construction Company
The Basilica of Saint Josaphat, built in 1901 in the Romanesque style of architecture, is a spiritual place of great peace and beauty. Vatican artists and Polish craftsmen created exquisite stained glass windows and murals. Gilded plasterwork in delicate forms grace nearly every arch and border inside the church. The Basilica is patterned after the Basilica of Saint Peter in Rome. Hunzinger continues to perform multiple exterior and interior operations and maintenance projects at the Basilica on an ongoing basis/as-needed each year. The Basilica of Saint Josaphat is owned and administered by the Conventual Franciscan Friars of Saint Bonaventure Province. The Saint Josaphat Basilica Foundation has assisted the Franciscans in restoration efforts. The exterior restoration included repairing and replacing the copper dome and exterior stone of the Basilica. The Basilica’s glorious interior underwent a restoration of murals, columns and Austrian leaded stained glass windows. The Pope John Paul II Visitors’ Center and gift shop, provides easy access for the physically challenged. The Pavilion Addition The main purpose for this project was to provide ADA accessibility to the church via a new elevator. The addition matched the existing historic landmark church in exterior appearance featuring an Ohio buff sandstone exterior, custom wood windows (with stained glass inserts), and standing seam copper roofing. The connection to the existing church at the basement and upper church level required surgical demolition / removal of existing foundation stones, a remodel above grade stone façade, and modification to the existing stained glass windows. Main Church Copper Caps, Stone Repair & Tuckpointing Hunzinger Construction completed a complex envelope restoration, addtion and interior renovation of the 112 year old Basilica. We erected a complex two-level work platform 90 feet in the air around the base of the dome on top of the existing copper standing seam roof. Roofers soldered a multi-level lead coated copper roof cap over the existing stone that had started to fail. Additional work included stone tuckpointing and surface repairs directly below the new roof cap. The Classical Romanesque Church, patterned after St. Peter’s in Rome, is ready for another 100 years of service to the community. Main Church Door & Shelter Replacements The original exterior doors and associated transoms and woodwork were in poor shape. The new custom doors and transoms (20) matched the existing doors in both species and profiles. Existing door hardware was restored and reused where possible. The doors were fabricated locally and installed by Hunzinger Carpenters. The work also included removal of exterior storm shelters at church entrances (not original / historic), new plumbing, floor drain installations at basement door locations to eliminate water infiltration problems, restoration of existing stone work that was both damaged and stained by water, and updated code compliant electrical lighting and exiting at egress locations. Finally, interior vestibules were installed to replace the unsightly exterior ones that were removed. The vestibules were custom fabricated wood and glass construction to compliment the existing interior church finishes, complete with recessed walkoff mats. Again, the vestibules were fabricated locally and installed by Hunzinger Carpenters. Air Conditioning Project The iconic Milwaukee building added air conditioning to not only create a comfortable environment for patrons, but also to protect the church’s unique and historically rich artwork from Milwaukee’s unusually hot and humid summer days. The project included extensive duct work and chilled water piping, and an air displacement strategy was employed to cool the main seating area in the Basilica. All of the work completed was within strict adherence to the Basilica’s architectural integrity and of the latest technology towards sustainable, energy efficient features.




