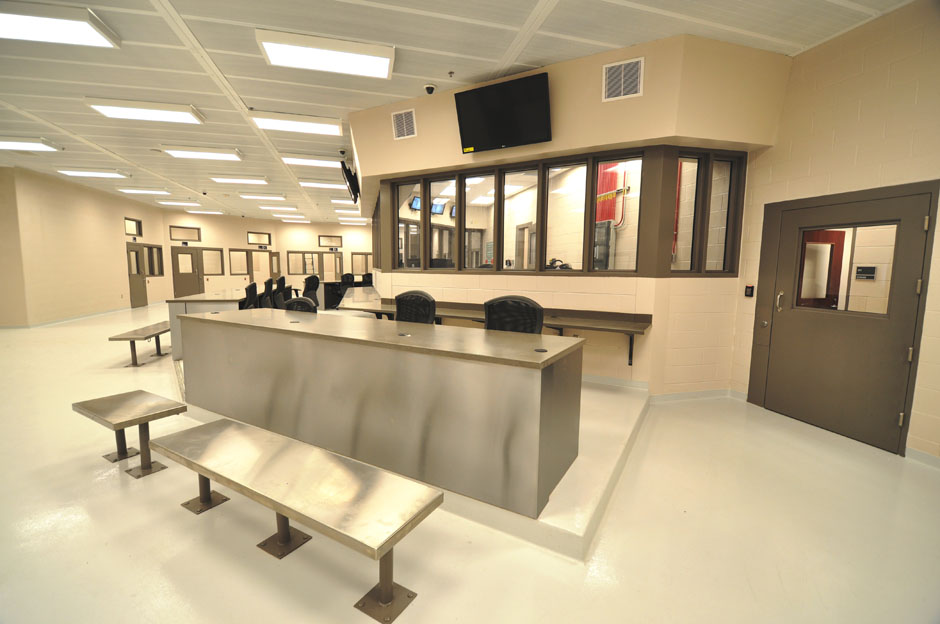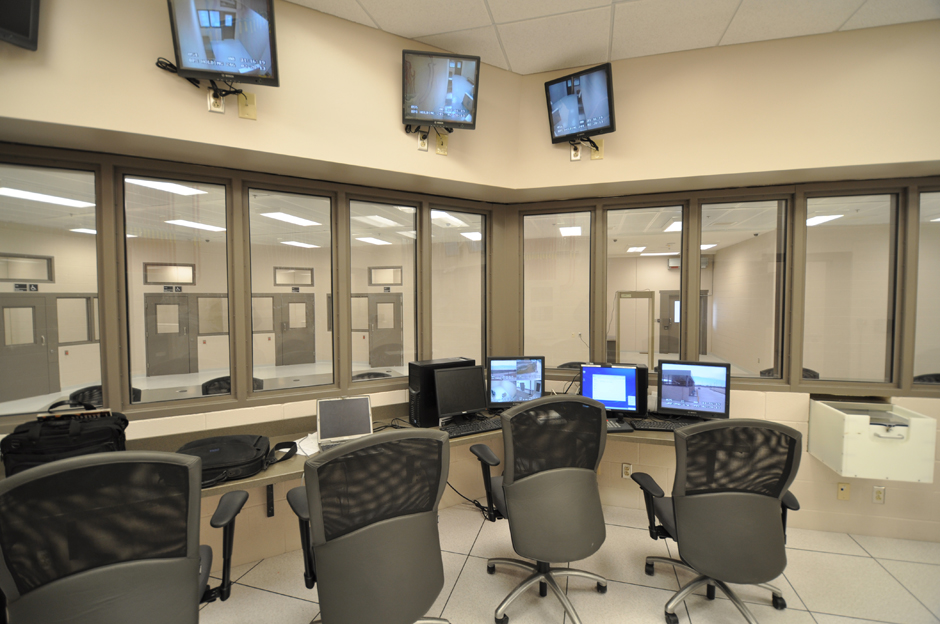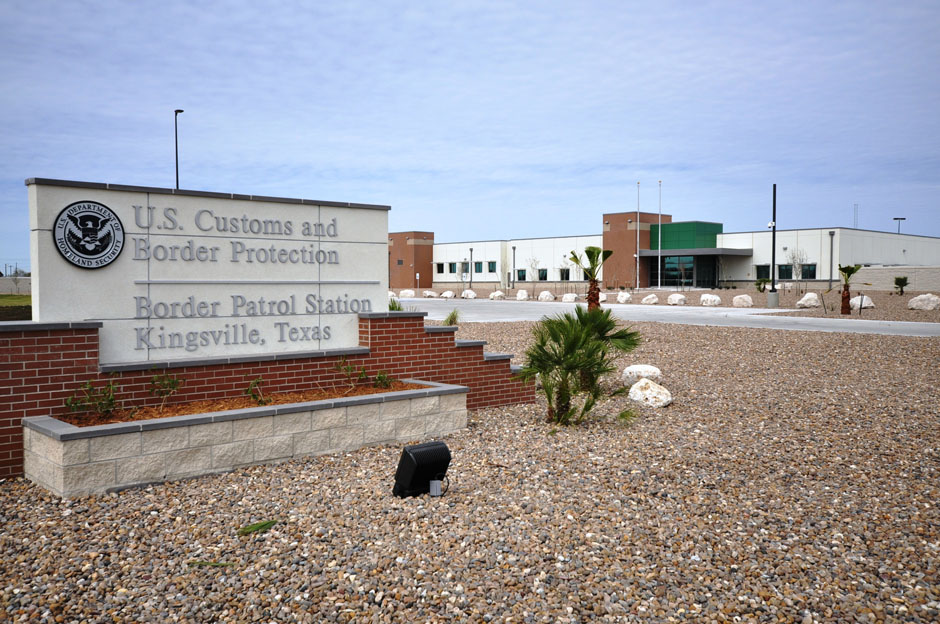Federal Military
Kingsville Border Patrol Station
Kingsville, TX
Satterfield & Pontikes Construction, Inc.
The Department of Homeland Security, U. S. Customs and Border Protection selected Satterfield & Pontikes Construction for the design and construction of the Kingsville Border Patrol Station, ancillary buildings, and site improvements. The 40-acre project was completed four months ahead of schedule. The multi-building administrative, vehicle maintenance and warehouse complex was designed and constructed to achieve Leadership in Energy and Environmental Design (LEED) certification.
Buildings and features include:
• Main station building – 47,000 SF with precast tilt-up concrete wall panels and EIFS synthetic cladding, open-web steel roof joists, galvanized metal roof deck
• Vehicle maintenance building – 22,000 SF with tilt-up concrete wall panels, EIFS, metal roof trusses and decks
• Covered fueling (2,000 SF) and vehicle wash (3,000 SF) stations
• Canine facility – 4,000 SF with concrete masonry unit walls and EIFS, lowslope thermoplastic olefi n membrane roof
• 8,000 SF warehouse
• Security and surveillance systems
• Photovoltaic panels on roof of covered parking area produce electricity for heating water
• Low-fl ow plumbing fixtures reduce water usage
• Maximizing use of natural light reduces energy consumption
• Anti-terrorism measures, blast protection, security lighting, fencing with security gates
• Sallyport, communications tower
• Paving, parking lots, storm water retention and drainage system S&P set up a Building Information Modeling (BIM) virtual studio at the project site. BIM was used for coordination and clash detection for mechanical, electrical and plumbing components; coordination of the precast buildings; and to revise construction logic with schedule simulation.




