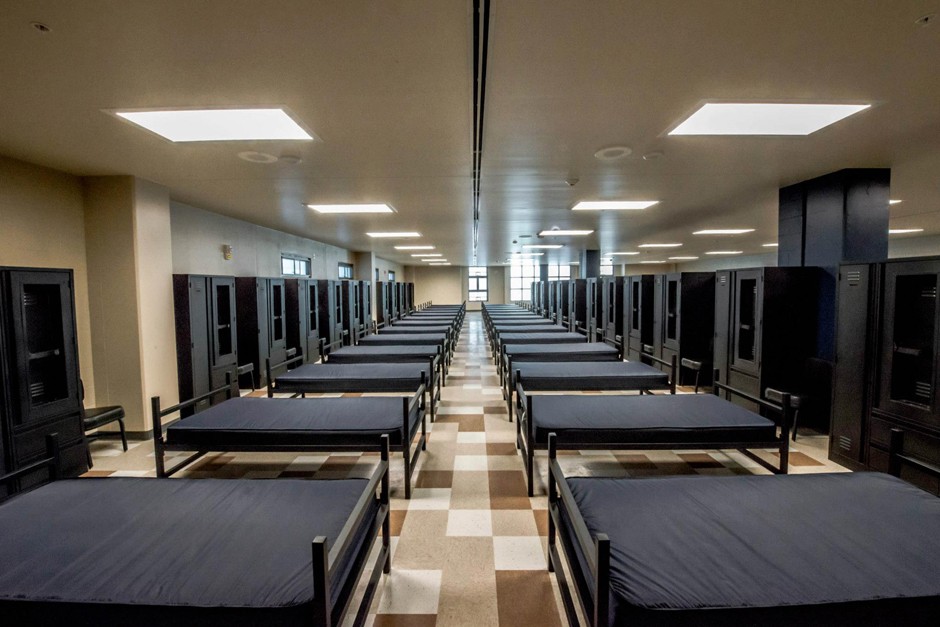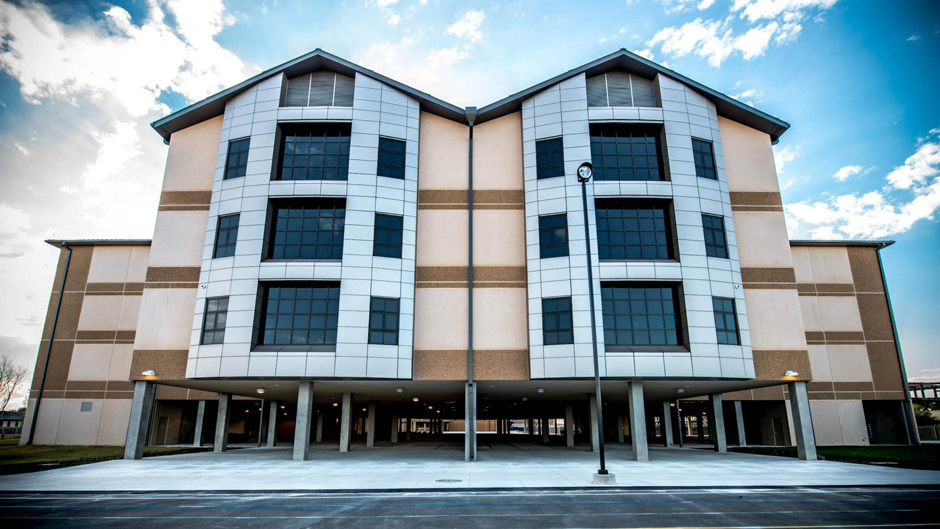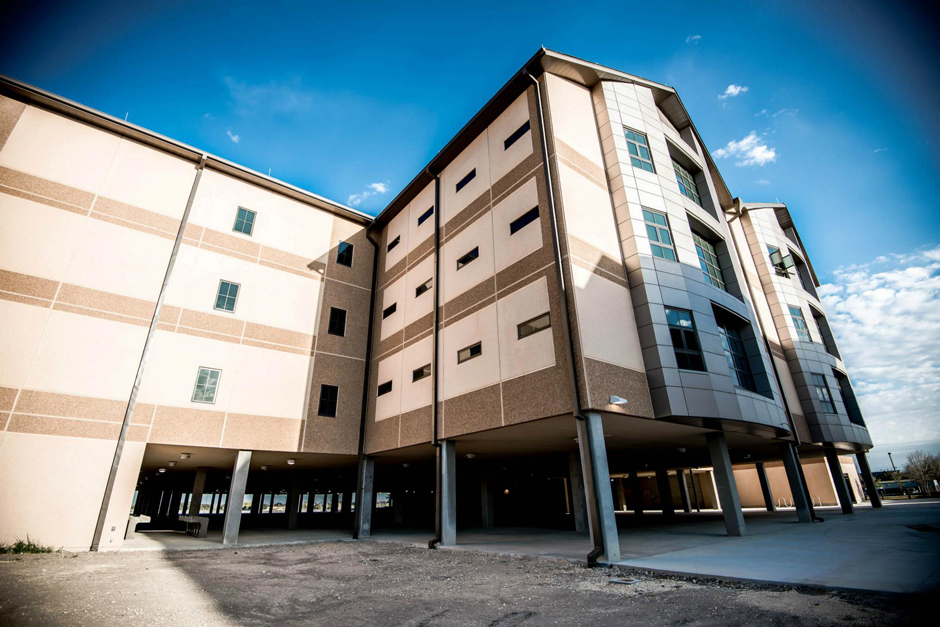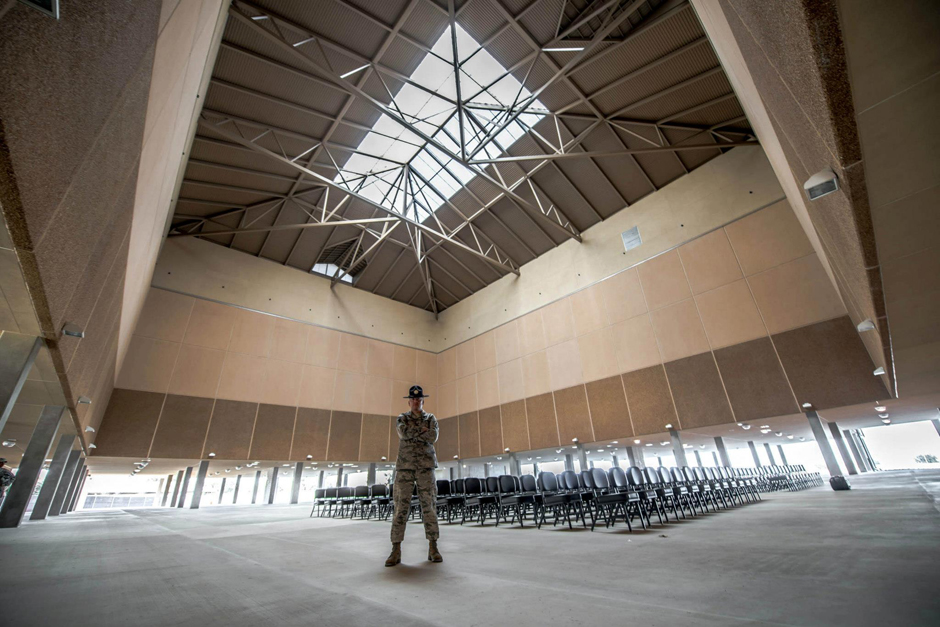Federal Military
Lackland Air Force Base Dormitory 1
San Antonio, TX
Satterfield & Pontikes Construction, Inc.
The U.S. Army Corps of Engineers Fort Worth District selected the joint venture of Satterfield & Pontikes Construction and Balfour Beatty Construction to build the premier model dormitory for
the new Lackland Air Force Base Airman Training Complex in San Antonio. The structure houses 1,248 airman recruits and 13 administrative personnel.
The four-story facility, with mechanical penthouse level and utility crawl space, features a four-story atrium capped by translucent panels to allow daylight to the ground floor. Most of the ground floor is open to the outside and also serves as a covered formation area.
Construction elements include concrete with metal deck flooring, cast-in-place concrete columns, CMU interior partitions, aluminum windows with translucent glazing, aggregate finish
pre-cast panels, standing seam metal roofing, stucco finish, and pre-finished metal fascia.
S&P set up a Building Information Modeling (BIM) virtual studio at the project site. BIM was used for coordinating mechanical, electrical, plumbing and fire protection components.
Additional project requirements included:
• Progressive collapse design
• Demolition of six wood-frame buildings
• Site clearing of asphalt/concrete areas, drainage structure, utilities, vegetation and associated obstructions
• Imported fill to meet drainage and underground gravity utilities requirements




