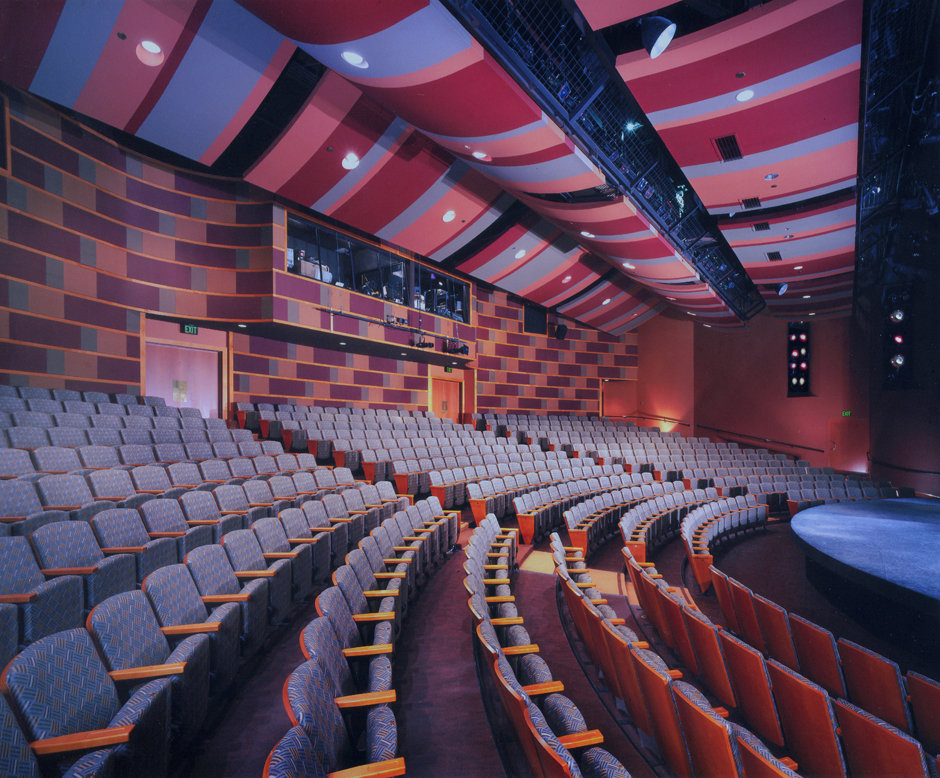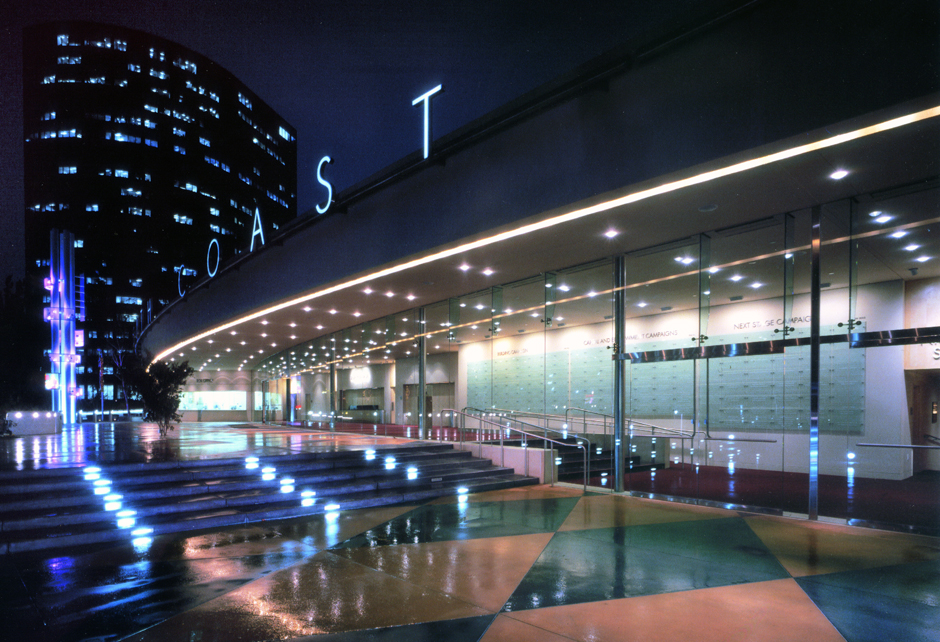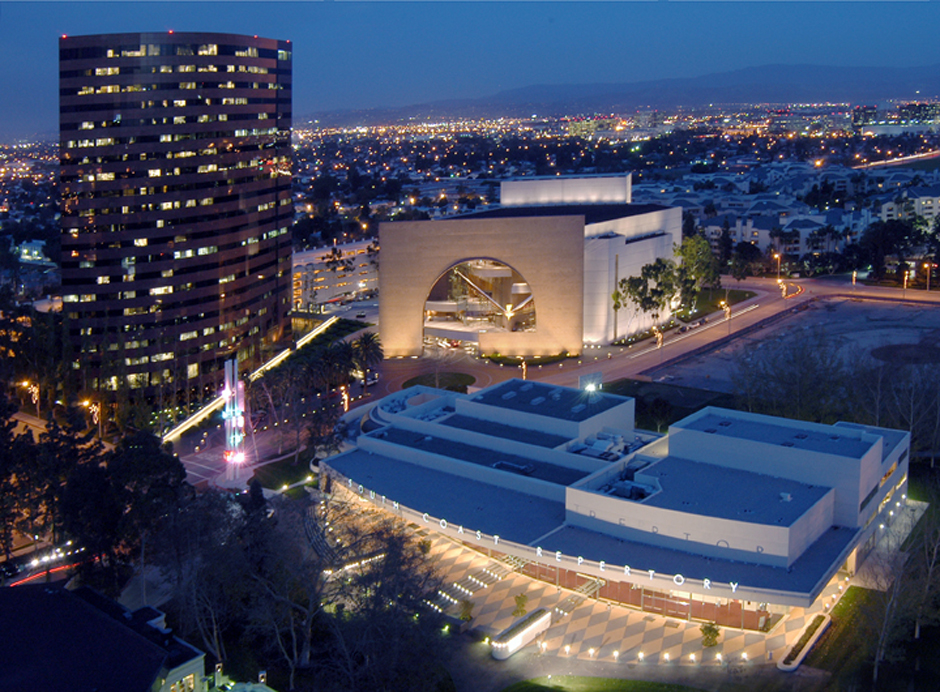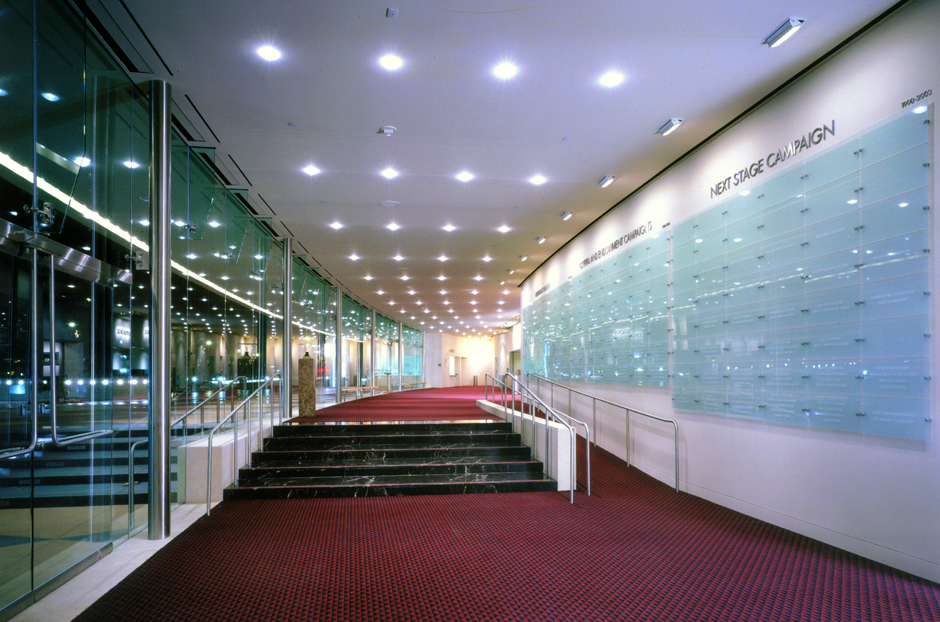Entertainment
South Coast Repertory
Costa Mesa, CA
Snyder Langston
This 336-seat theater addition, which is a quarter-sized replica of a typical Broadway stage with the farthest seat only 39-feet from the stage, features a traditional proscenium stage with box seats, balcony, mezzanine, and enhanced production amenities. The project also involved the revitalization of the existing theater building, including exterior face-lift, a new curved-glass wall entry, and extended lobby. The theater is constructed of a steel frame on a pre-cast concrete pile foundation with a smooth plaster exterior.
The Design Architect was Cesar Pelli & Associates, Inc. with McLarand Vasquez Emsiek & Partners as the Executive Architect. Snyder Langston provided pre-construction and construction services including extensive consulting services with the owner and design team during the early stages of design, assisting with early scope definition, value engineering, budgeting, and scheduling.




