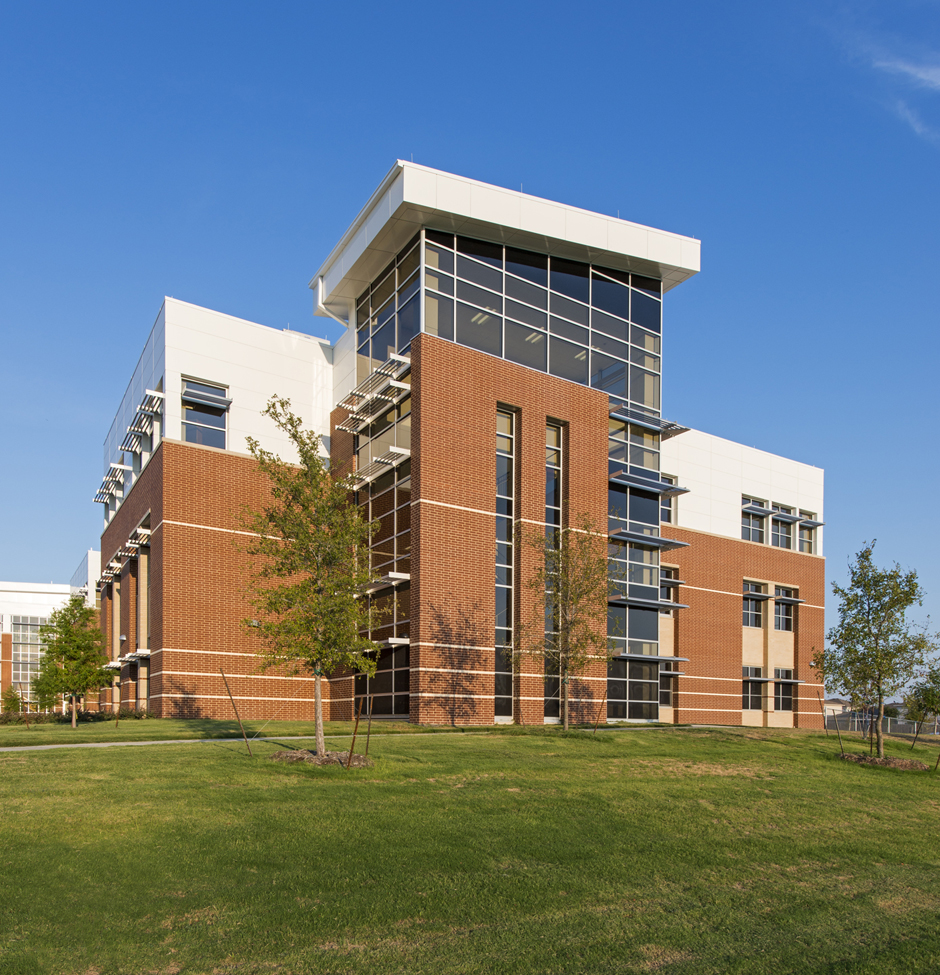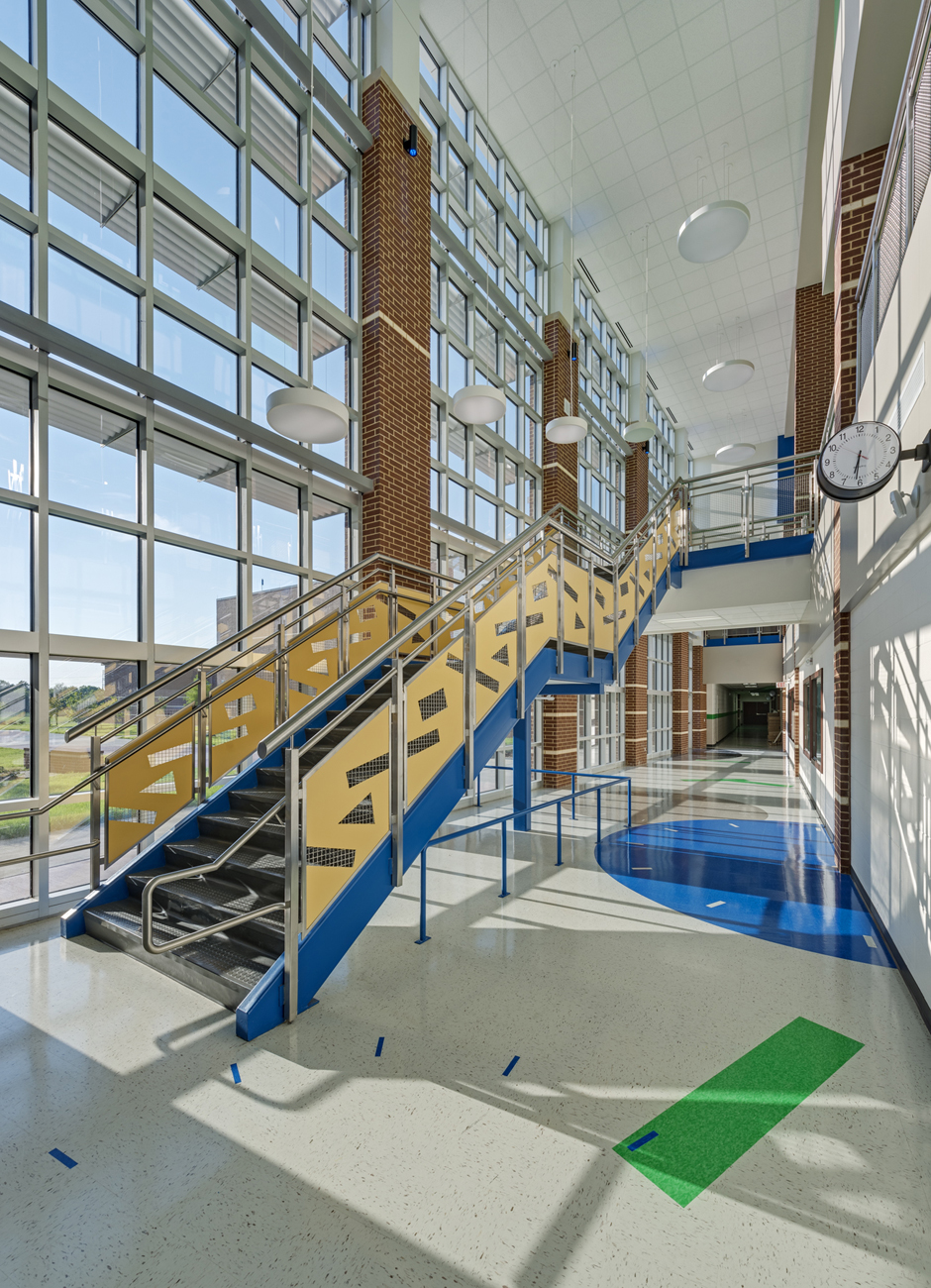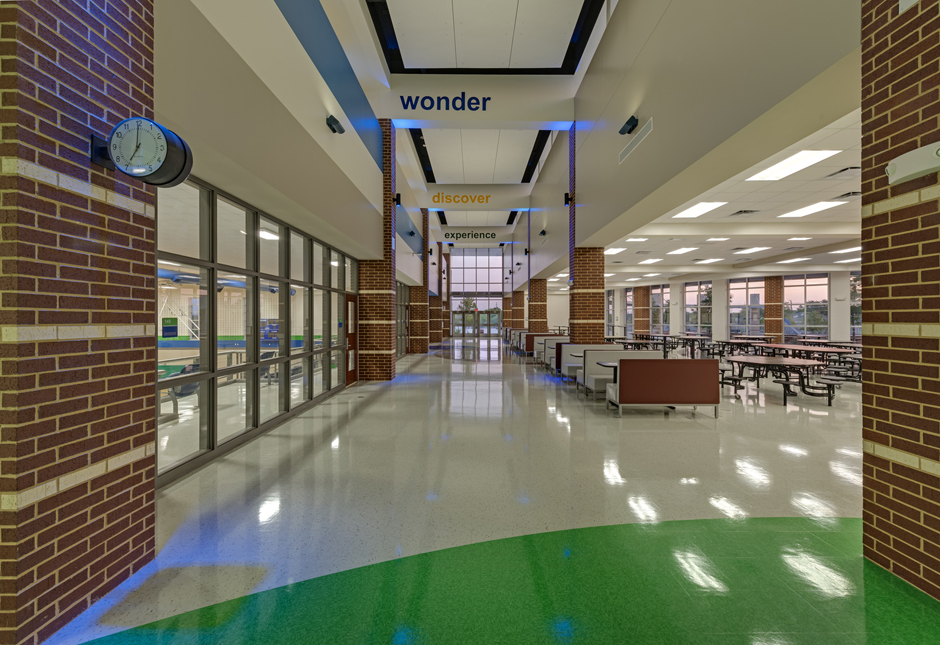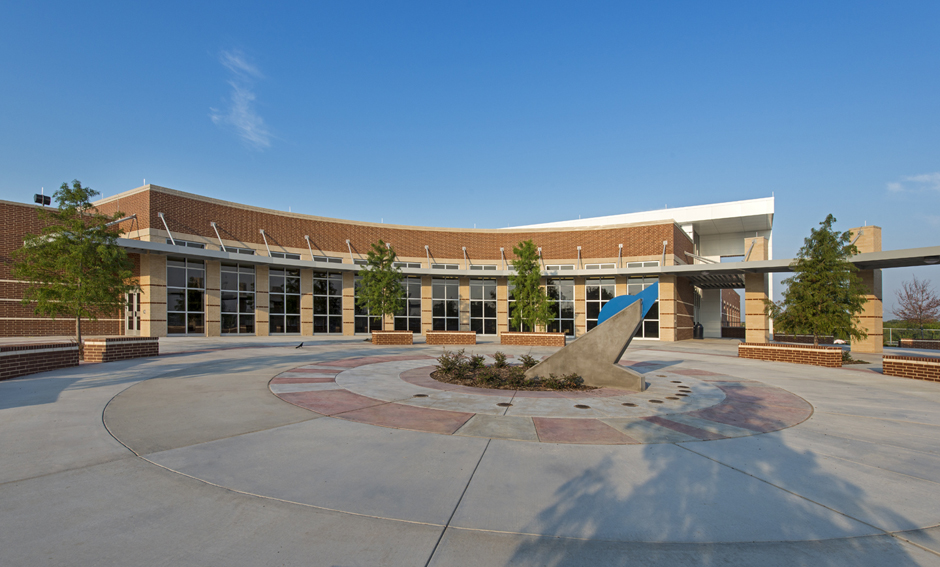Education
Ann Richards Middle School
Dallas, TX
Satterfield & Pontikes Construction, Inc.
The Dallas Independent School District selected Satterfield & Pontikes Construction as general contractor for the new Ann Richards Middle School that will house 1,250 students in grades six through eight.
The school provides:
• 63 classrooms
• open cafeteria, auditorium
• science labs, two gymnasiums
• “main street” corridor and entrance
• exterior sun dial courtyard
• football/soccer field, running track, baseball/softball fields,
tennis courts, basketball court
The three-story school is designed and built according to the Texas Collaborative for High Performance Schools’ (CHPS) code of environmental standards. Featuring atrium areas with glass walls and expansive floor-to-ceiling window walls in the library, other environmentally friendly elements and construction features of the high-performance facility include:
• geothermal wells for cooling and heating
• use of recycled building materials
• sustainable landscape design and irrigation control
• a “cool roof” and educational garden
S&P used Building Information Modeling (BIM) to create a 3-D model from two-dimensional design drawings. S&P created renderings, visualizations and a walk-through video to better understand the project and scope of work. When interfaced with the schedule, the model allowed for construction simulation and identifi ed the critical path and project milestones.
Subcontractor-created shop drawings in 3-D incorporated into the model allowed subcontractors to accurately identify available space to route systems and perform clash detection.




