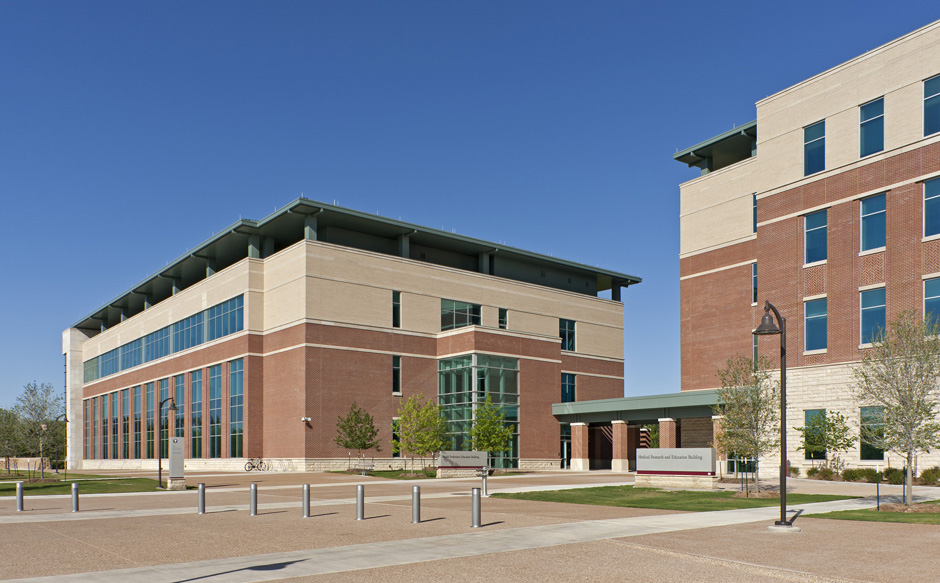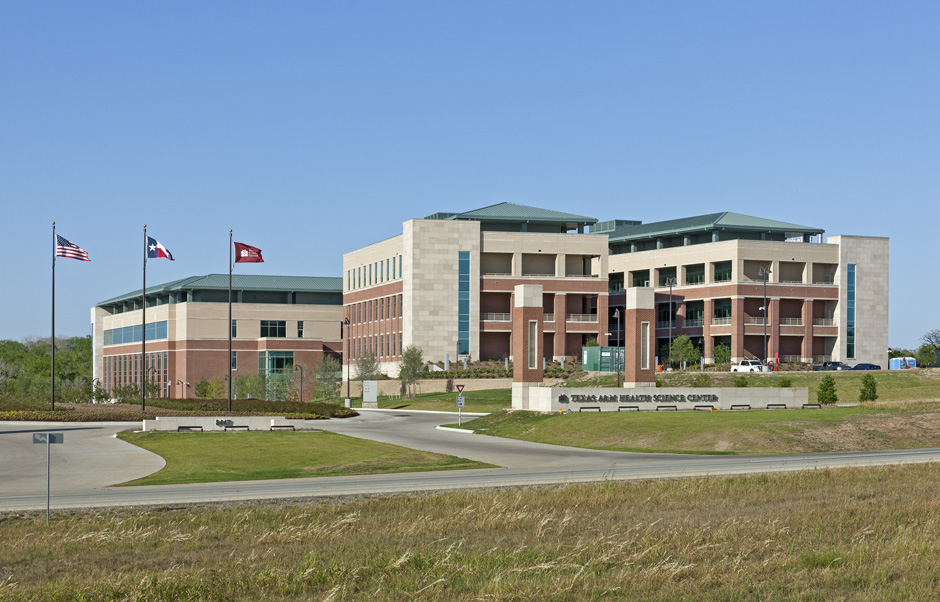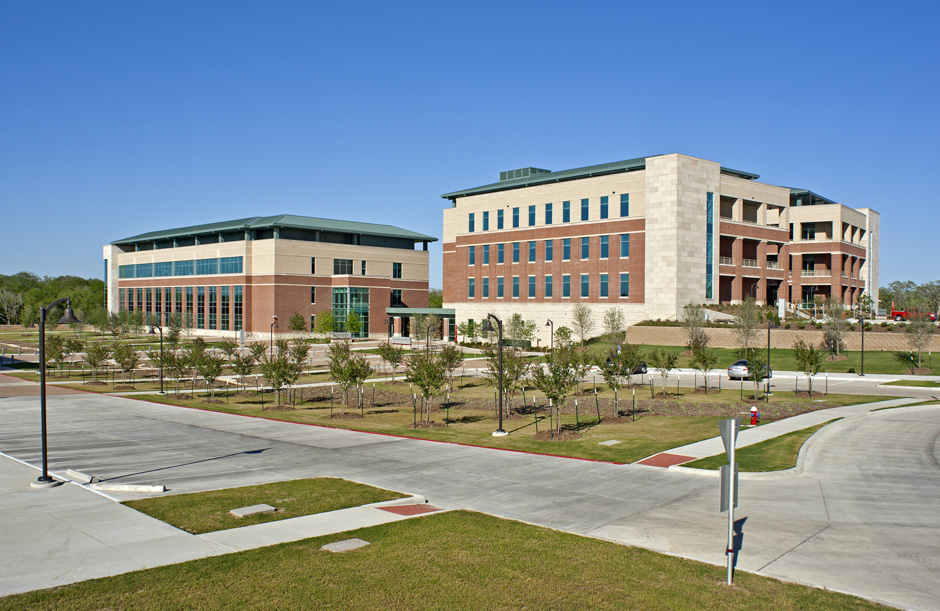Education
Texas A&M Health Science Center, New Campus, Phase 1 - Two Buildings & Central Utility Plant
Bryan, TX
Satterfield & Pontikes Construction, Inc.
Texas A&M Health Science Center (HSC) selected Satterfield & Pontikes Construction as the general contractor to construct two facilities and a central utility plant on the new HSC campus.
The campus is planned for 4 million SF of education, research, clinical, hospital, administrative and residential facilities. S&P’s advanced profi ciency in the use of Building Information Modeling technology and use of an integrated project delivery system saved the owner more than $25 million. Extremely accurate pricing and schedule management resulted in the project being completed on the original scheduled date. In addition, the owner was able to add $5 million to the project scope for redesign and signifi cant upgrades of the BSL-2 and BSL-3 labs. The BIM model created by S&P was used in conjunction with COBIE (Construction Operations Building Information Exchange) to aid with maintenance of the facilities.
The first phase included:
• 138,307 SF Health Professions Education Building
• 131,009 SF Medical Research and Education Building
• 27,000 SF Simulation Center
• 4,100 SF BSL3 Laboratory
• 12,672 SF Central Utility Plant
• Extensive “green field” site preparation
• More than 26,000 linear feet of underground utility service




