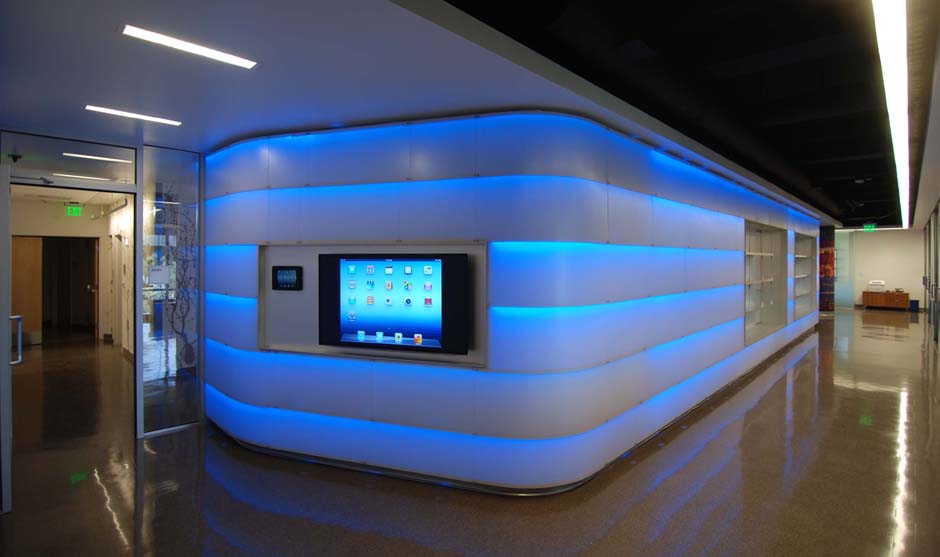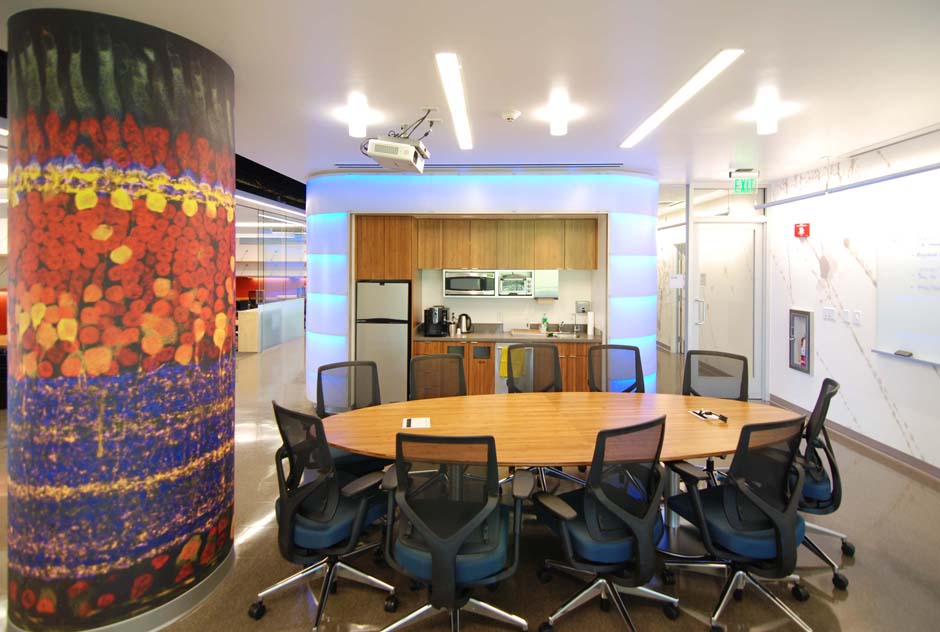Education
California Institute of Technology, Meister Lab
Pasadena , CA
Snyder Langston
6,000 s.f. renovation of an existing laboratory in the Beckman Behavioral Biology Building. As a design-build project, it involved coordination and planning with the client and professor in order to determine the architectural, structural, mechanical and code-required needs and develop them into a complete design package. Construction of the laboratory space involves strategic location of temporary barricades and logistics planning of construction flow as the project is conducted in an fully occupied three-story lab/science building. The new lab includes surgery rooms, a wet lab, dark room with moveable black-out curtains, electrode fabrication and equipment shops, offices, interaction area and a unique hallway with LED backlit resin panels.
2012 3form 7th Annual People's Choice Installation Contest Grand Prize Winner




