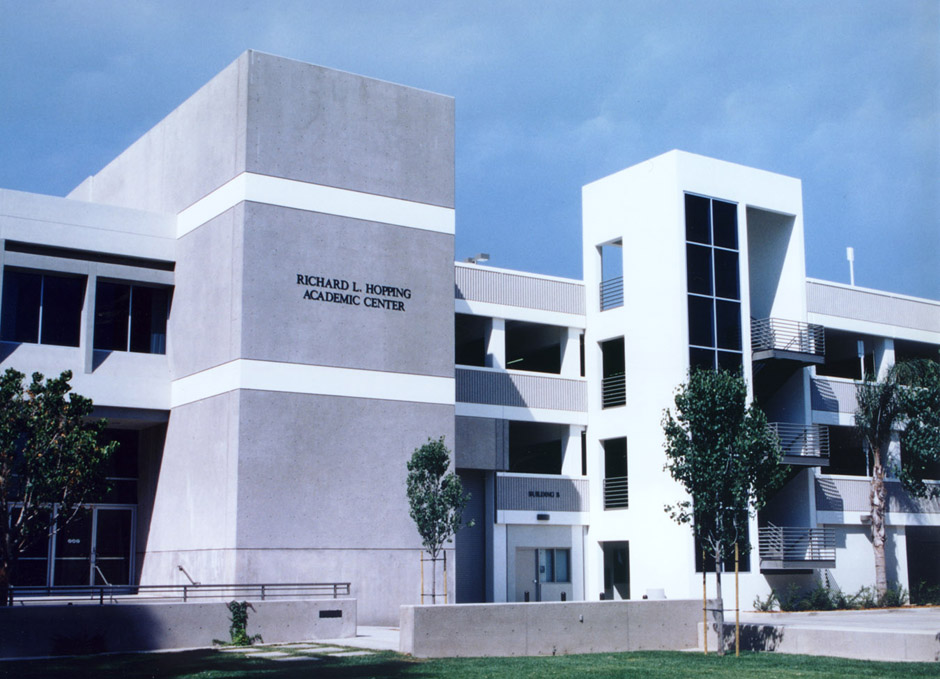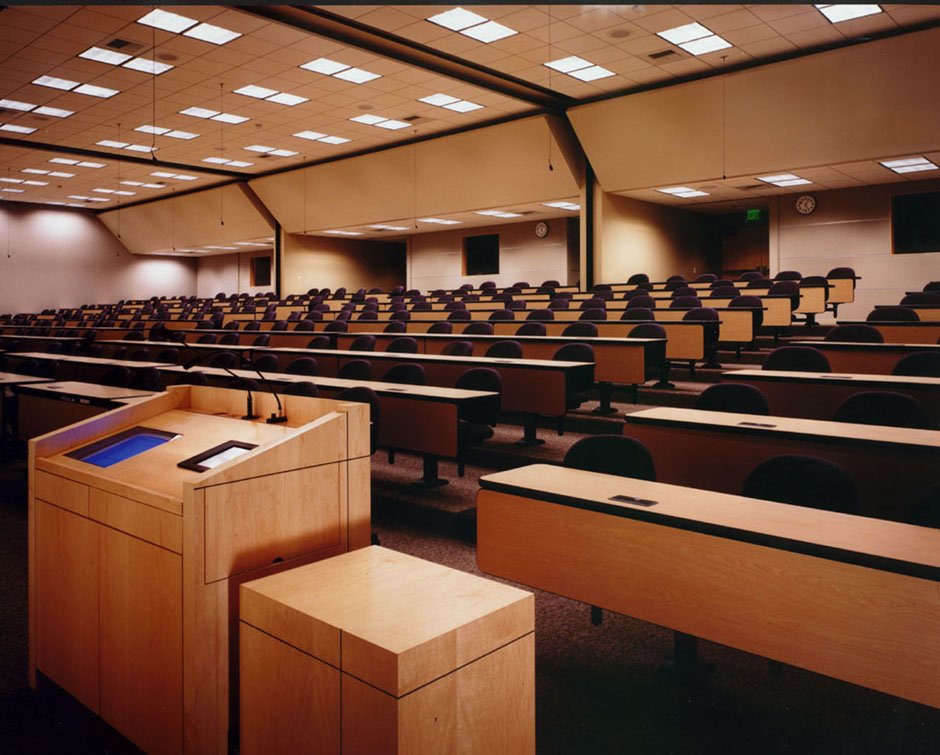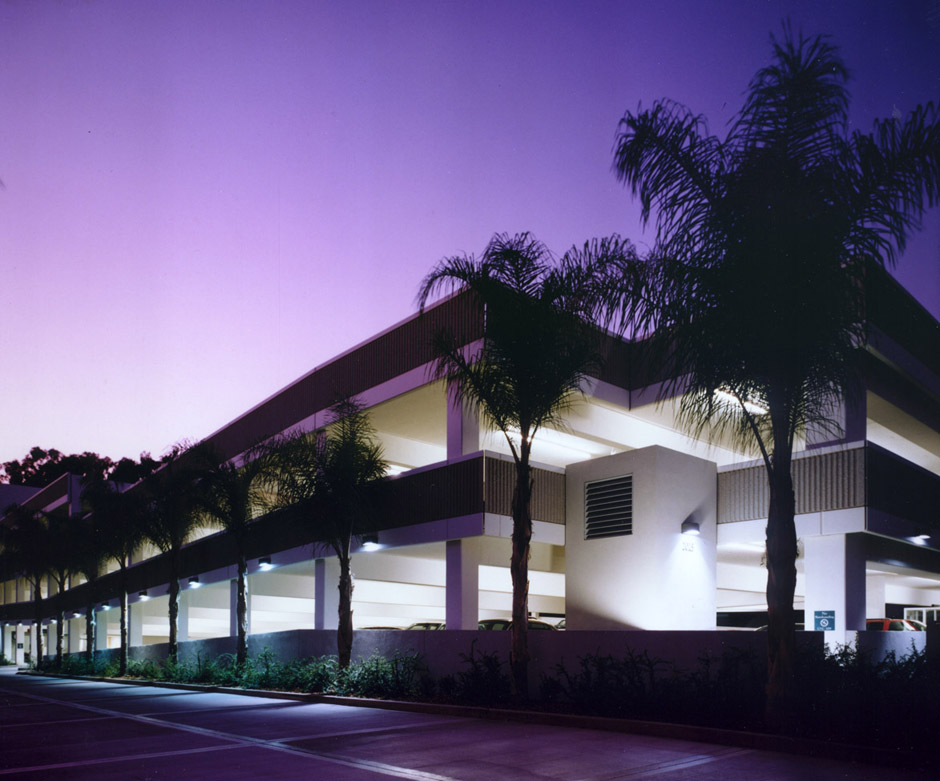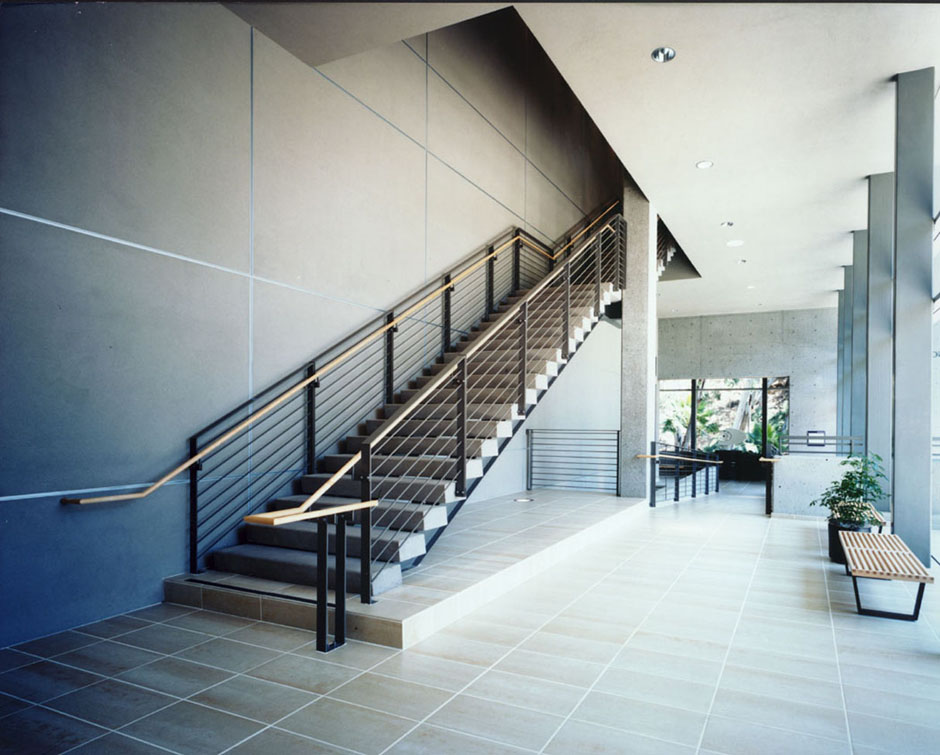Education
Southern California College of Optometry | Richard L. Hopping Academic Center
Fullerton , CA
Snyder Langston
Project management, pre-construction and general contracting services, including entitlement negotiations for a 22,000 s.f. campus expansion for an Optometric Medical Graduate School and clinic. Work included three 100-seat lecture halls (opening up to one 300-seat hall), with state-of-the-art audiovisual system; a two-story library and 340-car parking garage with an additional 9,095 s.f. for ancillary offices, administrative storage and a fitness center. This design-build effort resulted in the creation of one of the most technologically advanced academic libraries and lecture halls in the country. In addition to construction and design services, Snyder-Langston also coordinated the site work, renovating the lawn area to create the plaza garden and entrance drive.




