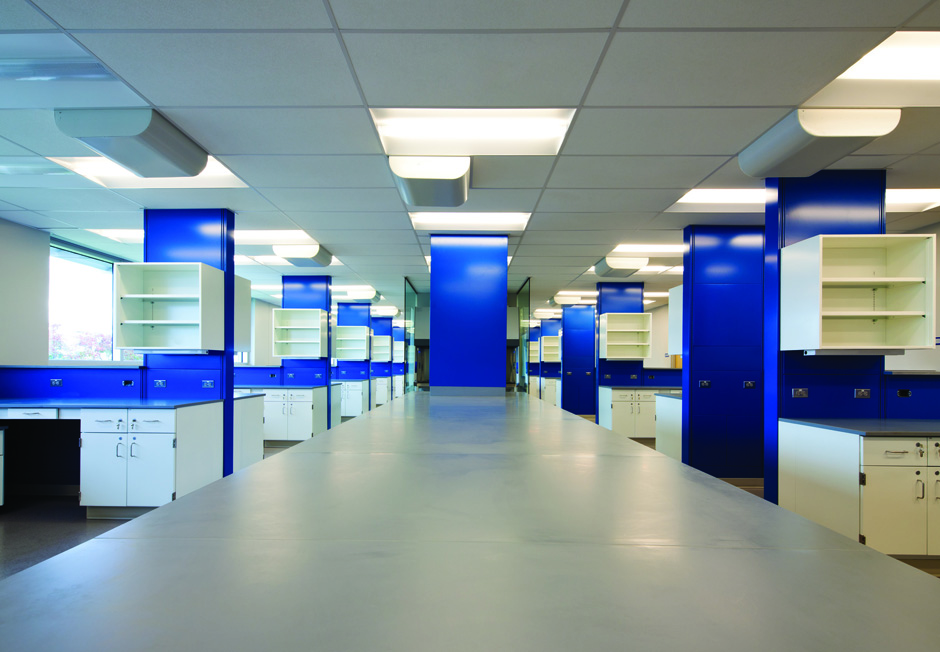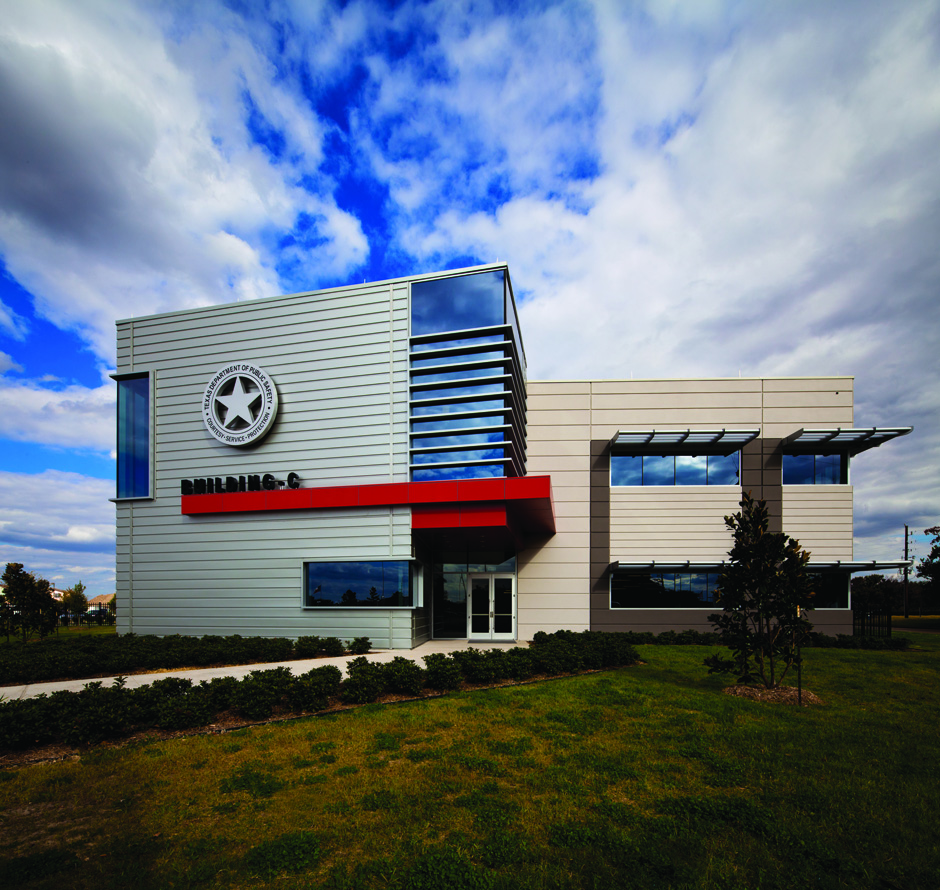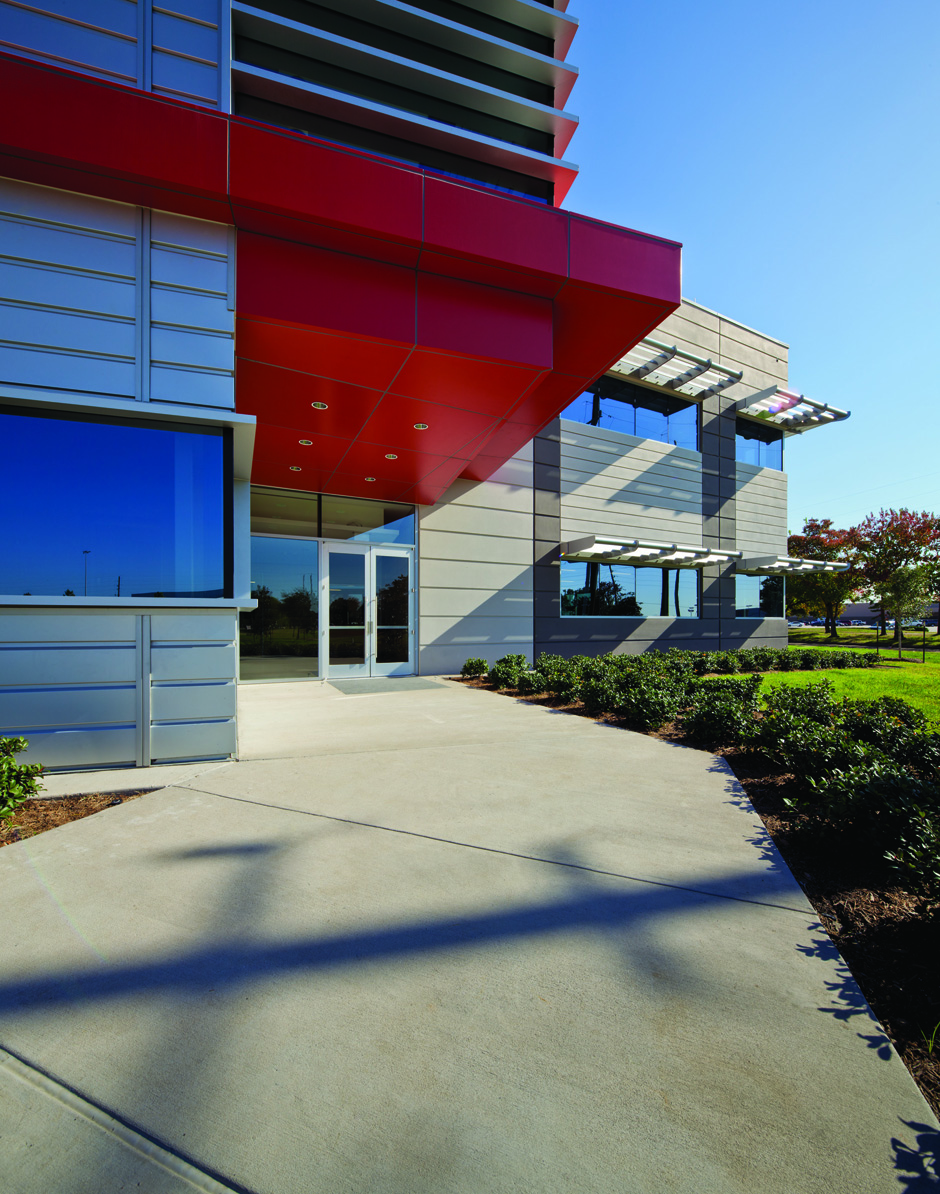Commercial Office
Texas Department of Public Safety Houston Crime Lab
Houston, TX
Satterfield & Pontikes Construction, Inc.
The Texas Department of Public Safety selected Satterfield & Pontikes Construction to build a new crime lab at its Regional Office in Houston, Texas. The multi-story facility provides testing for controlled substances, toxicology, biology/DNA, and trace and photographic evidence.
The project features:
Structural steel frame, tilt-up concrete walls, modified three-ply bitumen roof, concrete pier foundation
Roof-level mechanical service yard, chillers, air handlers, tanks and chemical-resistant exhaust fans
Parking areas, one-acre detention pond
Vehicle investigation bay, evidence check-in station
Separate 8,000 SF concrete bio-evidence storage building with specialized security systems
The new building incorporates advanced forensic equipment with advanced mechanical, electrical and plumbing (MEP) systems. A specialized feature of the crime lab is the completely encapsulated indoor ballistics test firing area with eight-inch-thick walls and ceiling, bullet-resistant door, and bullet recovery tank room.
The highly complex MEP systems include:
Hydrogen generators, gas manifolds, compressed air
Autoclave oven snorkels, biological safety cabinets
Fume hoods for biologics
Acid-proof, corrosive-resistant PVC plumbing
Stainless steel duct work and piping
S&P used Building Information Modeling to:
Model and coordinate the structure and MEP components
Coordinate above-ceiling MEP trades
Assist in the field layout of piers to coordinate with existing underground utilities
Help with layout of test firing range inside the building




