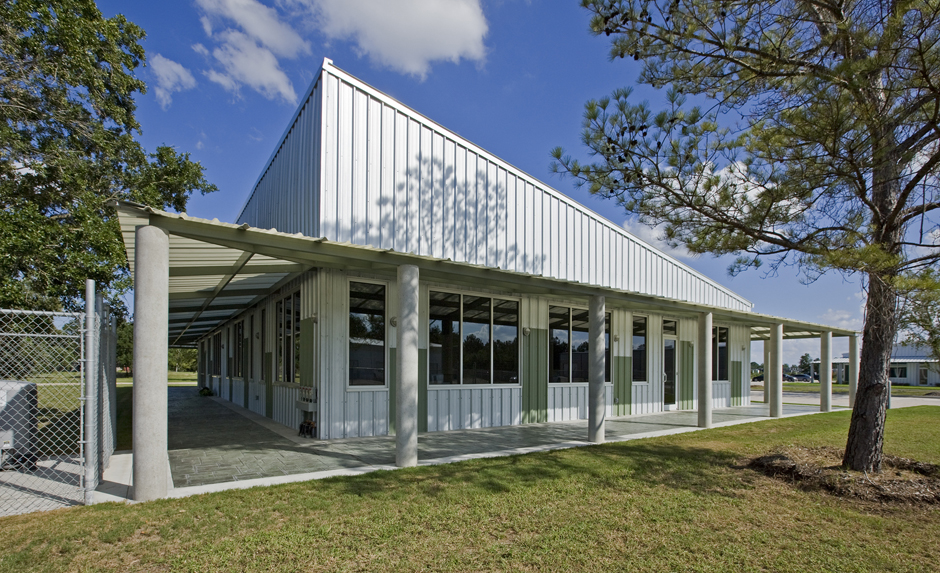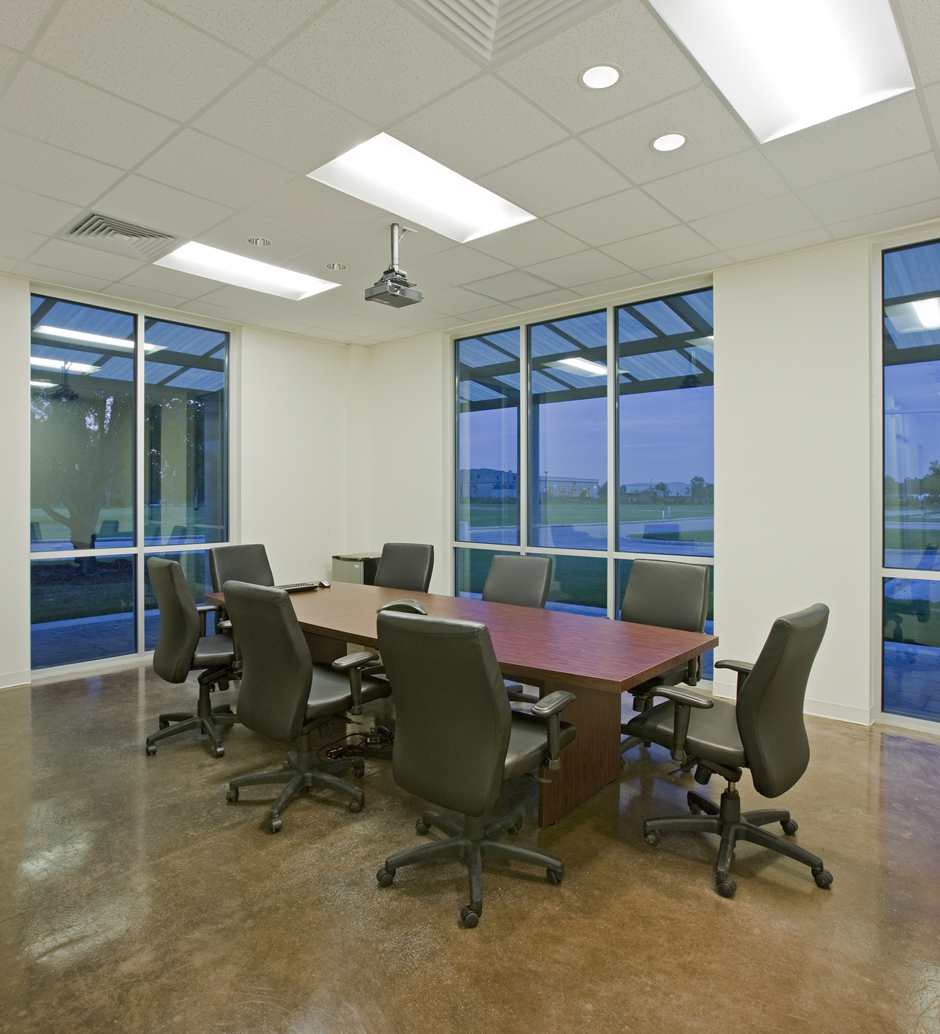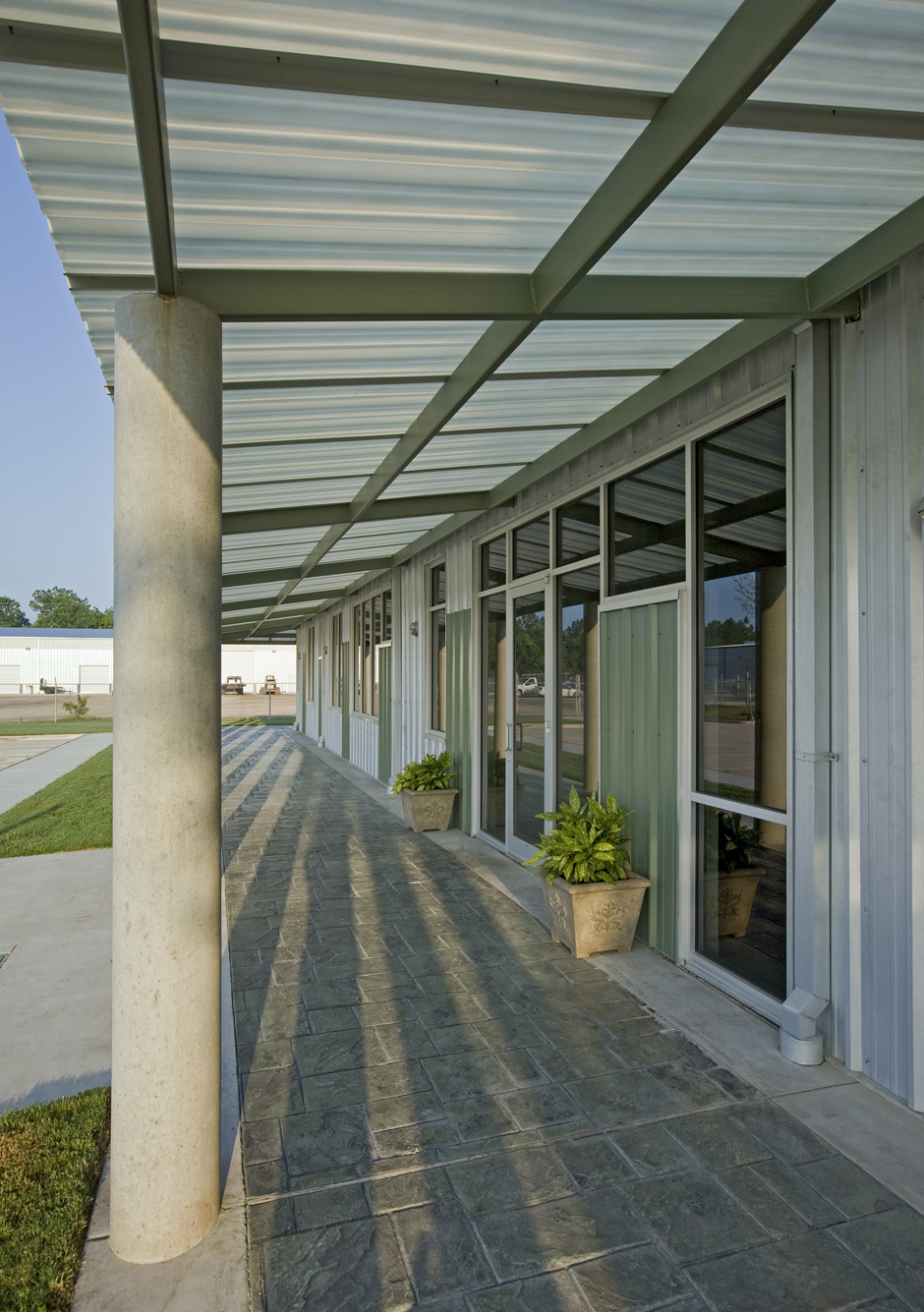Commercial Office
JLG Structures Corporate Headquarters
Houston, TX
Satterfield & Pontikes Construction, Inc.
JLG Structures selected Satterfi eld & Pontikes Construction to build its new corporate headquarters in northwest Houston. The design-build project earned the U.S. Green Building Council’s Leadership in Energy and Environmental Design (LEED) Gold designation as a building achieving superior results in the areas of sustainable sites, water efficiency, energy and atmosphere, materials and resources, indoor environmental quality, and innovation and design. JLG’s new one-story, 5,000 SF headquarters includes entrance lobby, 10 offices, plan room, specialized space for estimators, open work areas, break room, copy/file room, and large conference room.
Project features include:
• Pre-engineered metal building with concrete pier foundation and structural
steel frame
• High-effi ciency lighting, CO2 sensors and high-efficiency air conditioning
• Roof deck with high SRI coating to minimize the heat load
• Enhanced shading for low-E glass and extra insulation for roof and walls
• More than 75% of construction waste was recycled
• More than 50% of concrete and steel materials were of recycled content or
regionally produced
• Certified wood was used for the millwork, decking and doors
• Native and adaptive plantings eliminate the need for an irrigation system
• Dual-flush water closets and pint-fl ush urinals to yield a water savings of more than 30%




