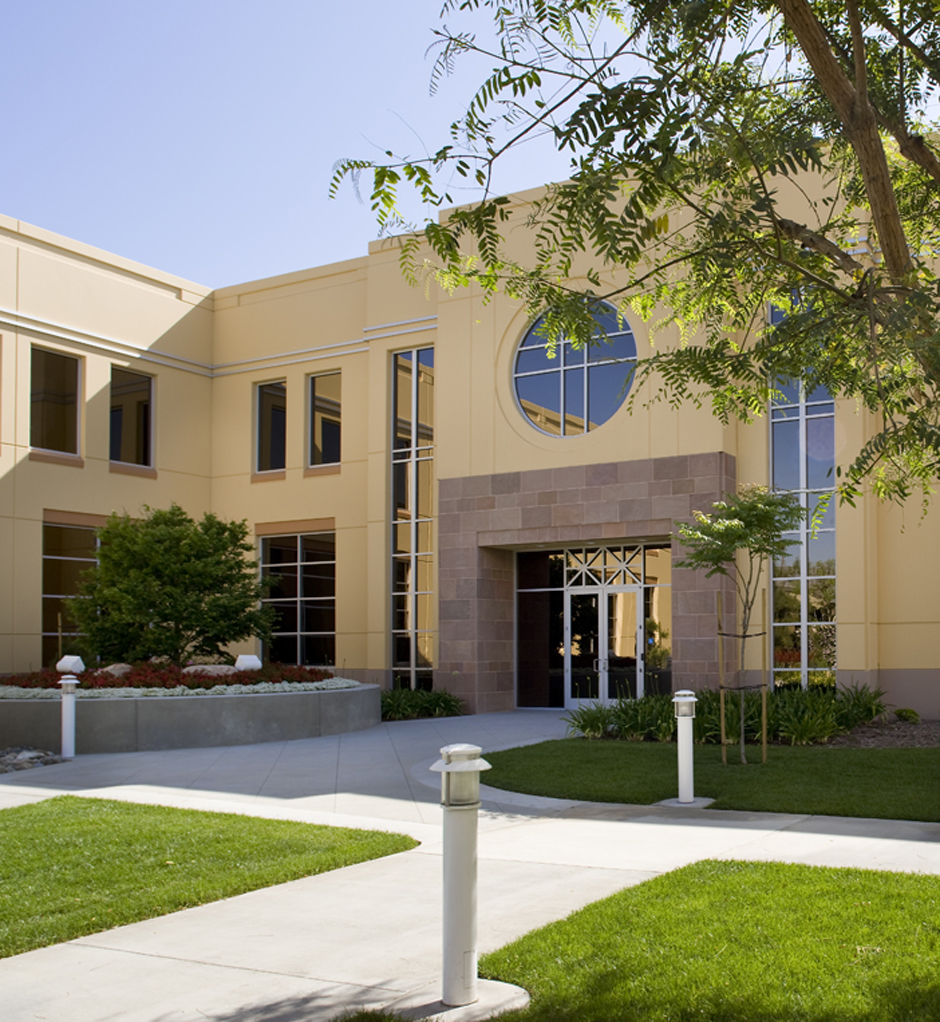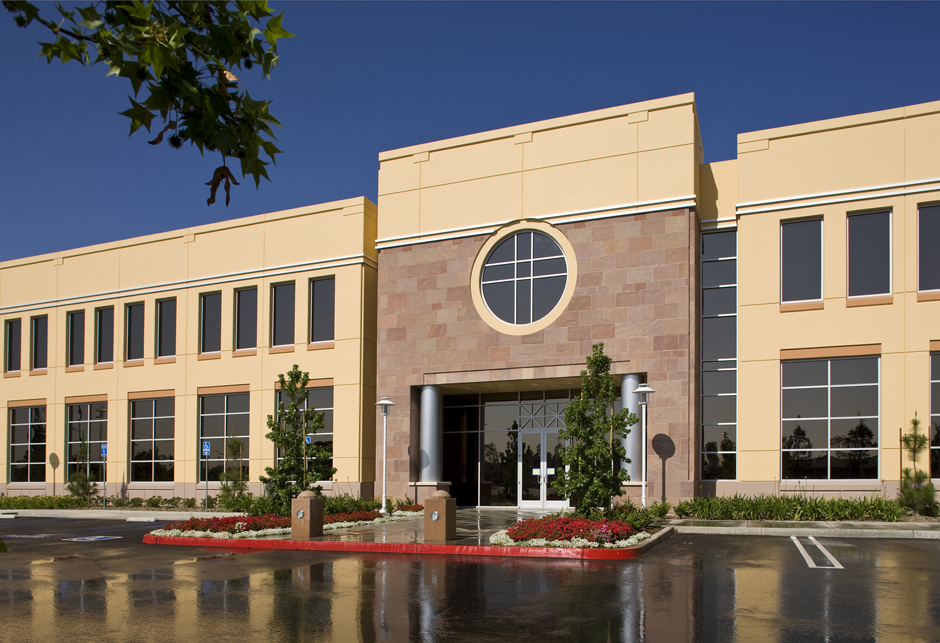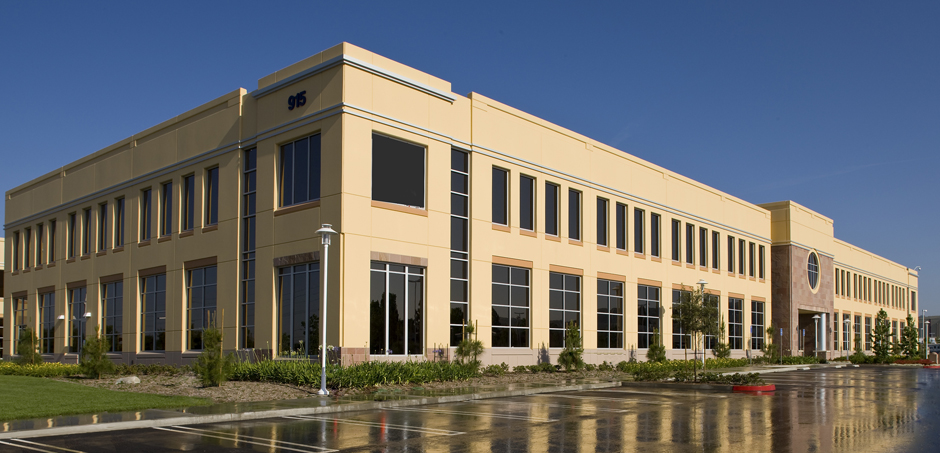Commercial Office
Evangelical Christian Credit Union
Brea, CA
Snyder Langston
Snyder Langston provided general contracting services for this new 125,000 s.f. corporate facility, which includes a two-story office building and single story ancillary service building. Both buildings were constructed using concrete tilt up panels and a hybrid panelized roofing system. The two-story building includes 40 foot high radius concrete panels with recessed sandstone pavers from India. The single story building included a custom 35 foot high radius canopy with manufactured standing seam roofing and segmented window-wall system. The single-story building includes a fitness center, racquetball courts, auditorium with a raised stage, theatrical lighting and custom metal perforated suspended ceiling system as well as training rooms and a warehouse. The site work throughout the 7.5 acre campus includes an amphitheater, basketball/volleyball court and a central courtyard with metal trellises and a design-build water fountain. Snyder Langston saved the client more than $800,000. Our highly skilled and knowledgeable team found opportunities to cut costs on building materials, light fixtures and civil engineering. Also completed early was the roofing systems, which resulted in a discount offered by the sub-consultant.




