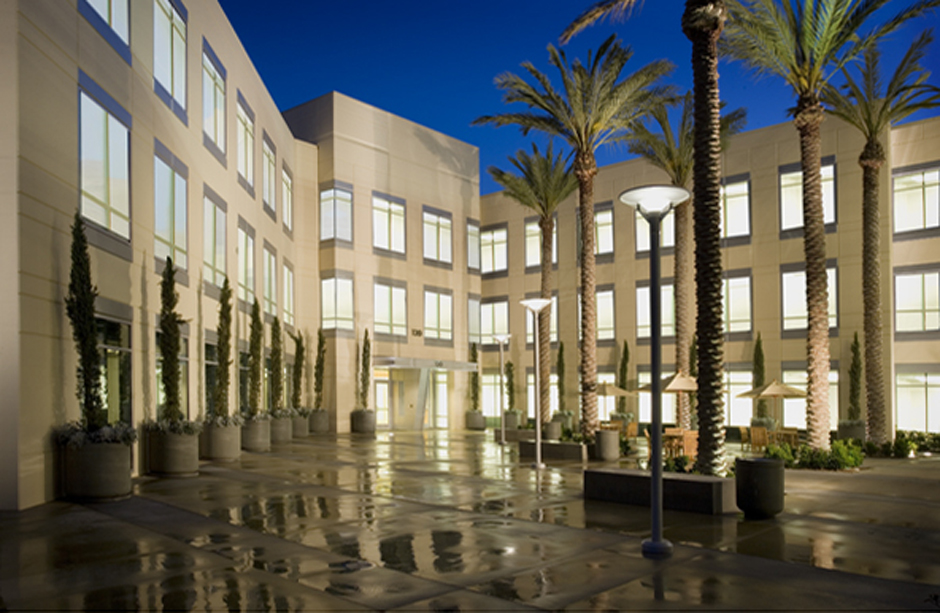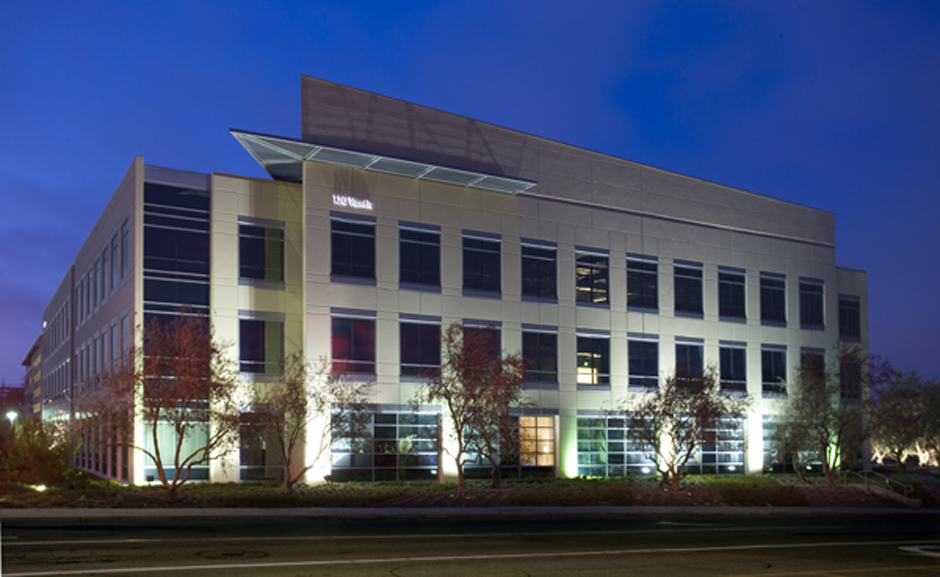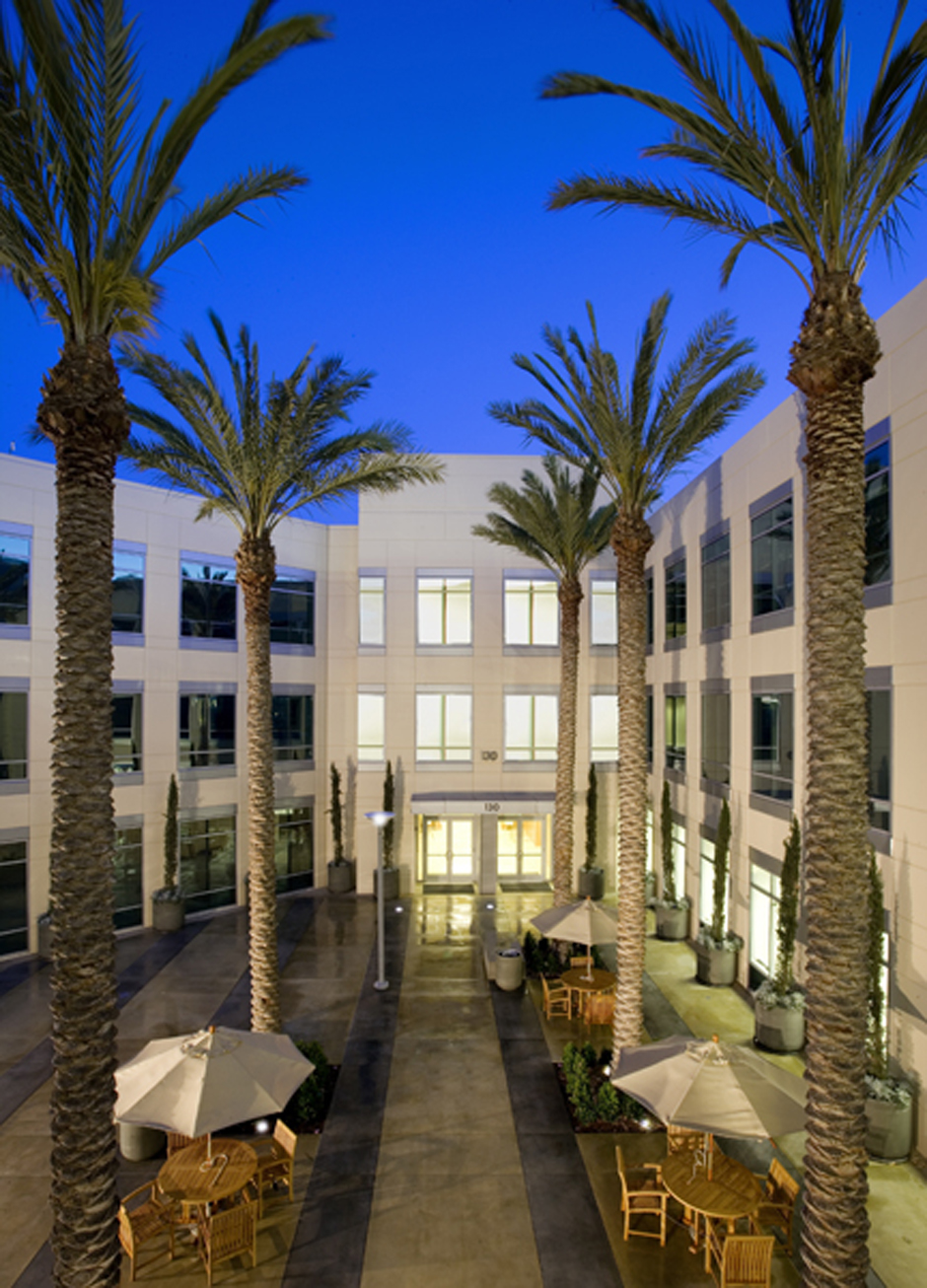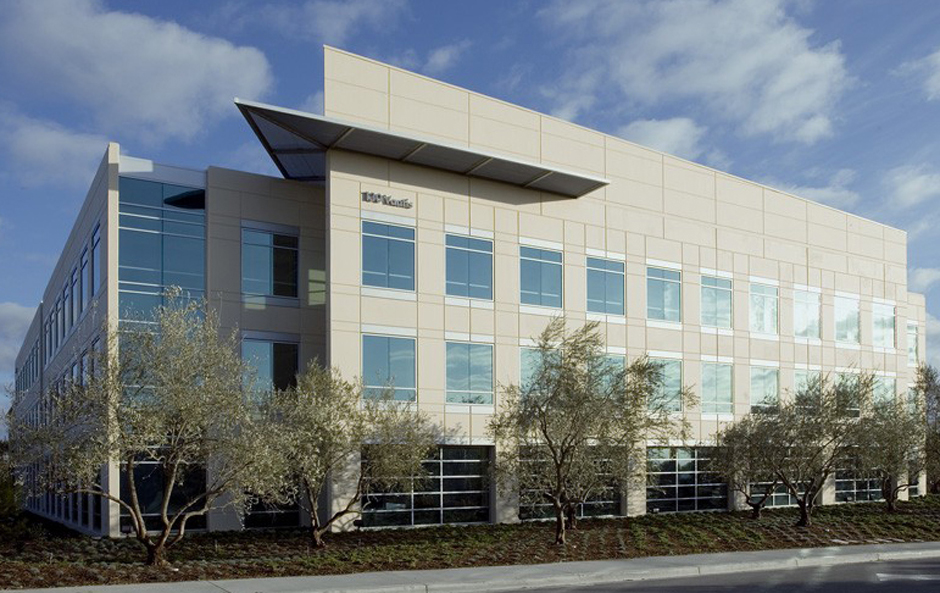Commercial Office
130 Vantis
Aliso Viejo, CA
Snyder Langston
A three-story, Class A, 80,467 s.f. commercial office building of steel frame construction within its tilt-up concrete walls. Full height curtainwall glass and aluminum canopies, which match the window mullions throughout, accent the exterior. The main lobby is an impressive entry featuring Jerusalem limestone, wood paneling and stainless steel.
The site work includes a colored concrete vehicle turn-around and entry, poured-in-place concrete benches along with teak outdoor furniture. The landscaping includes a mixture of plant life ranging from 30-foot palm trees to exotic Black Bamboo, surrounding an interesting courtyard for the tenants and their clientele.
Snyder Langston was able to create value by suggesting the use of tilt-up concrete panels in place of the more expensive structural steel frame clad with pre-cast concrete panels, while still producing a building that met the client's aesthetic expectations.




