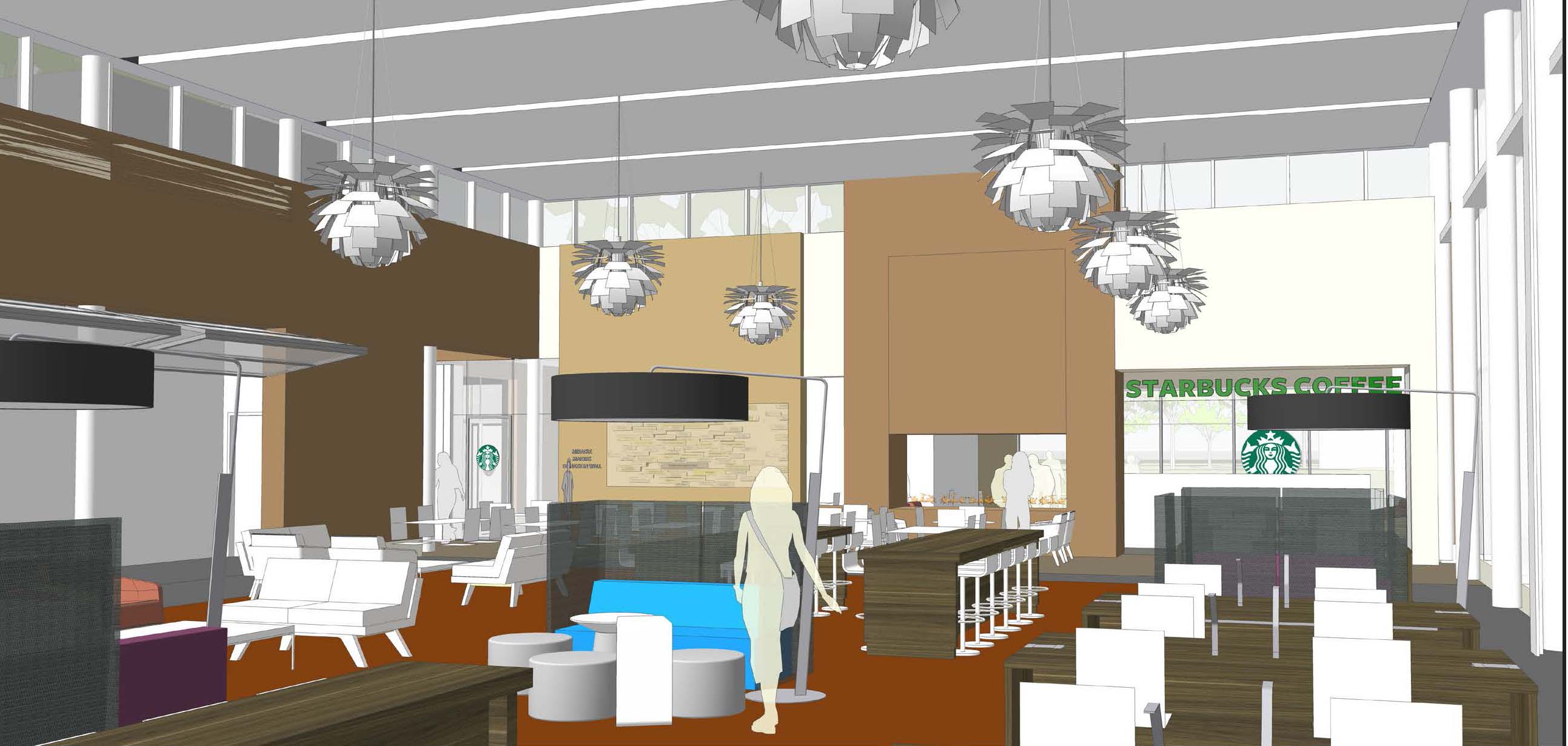News

Wilhelm Construction Builds Innovative New Space For Marian University Students
Marian University, a liberal arts college nestled just ten minutes northwest of downtown Indianapolis, Indiana is about to get a new living room, but it will offer much more than your average over-sized, hand-me-down couch and box TV.
F.A. Wilhelm Construction Company is serving as construction manager for the new Alumni Hall, which will stand in place of the University’s Welcome Center. This new 19,000 square-foot student lounge will be steel-framed with masonry brick and curtain wall exterior.
Project Architect Kevin Huse of RATIO Architects, describes its style as timeless and modern.
“The building itself is sited to be a signature statement at the main entrance to campus at the DeHaan Family Forum,” Huse explains. “Its large expanses of glass will provide dramatic views of the mall and fountain while acting as a beacon at night to the campus and Cold Springs Road traffic.”
The project team, however, has not left functionality in the wake of style. According to Curtis Sattison, Wilhelm’s project manager for the student center, the building’s most impressive feature will be its flexibility.
“The most unique feature is going to be the student lounge that converts into a large banquet room,” Sattison says. “In order to accomplish both of these very different uses of the space, a lot of ‘flexible’ materials will need to be used.”
‘Flexible’ is a perfect word to describe the space, as it will have a variety of seating arrangements, small nooks for group work, computer hookups, audio and visual support as well as a Papa John’s, grill and Starbucks café. The lounge area has the capacity to convert to a banquet hall seating approximately 300 people.
Such a beautiful and utilitarian space is not without its challenges. Sattison says Marian University will need its bookstore and student lounge open and running prior to Fall 2014 registration. In addition, working around a campus of students in the throes of full-time classes can be challenging.
“Wilhelm has put together a detailed schedule outlining milestones and deadlines the team is constantly working towards,” Sattison says. “Pre-planning and getting subcontractors on board with these milestones allows everyone to be working toward the same goals and makes them achievable.”
Audra Blasdel, Marian University’s project representative and the University’s Director of Projects and Procurement, adds that Wilhelm has been very helpful with keeping her updated and on board with processes as the project moves along.
“The team I’m working with here have been great resources, always available, and very patient as I came on board,” Blasdel says. She adds that she is thrilled for this type of project to come to Marian University’s campus.
“The space will provide a spot where students can hang out and get food and coffee. They can interact with their peers as well as faculty and staff, outside of the classroom, providing a sense of community to their experience at Marian University.”
As if Alumni Hall won’t boast enough special features, the owner has also asked for Leadership in Energy & Environmental Design (LEED) features to be incorporated into the project. Not strangers to LEED certified projects, Wilhelm and RATIO have worked together to integrate features such as rammed aggregate piers, an environmentally-friendly process to ensure the structure’s stability; bio-retention rain gardens; high performance glazing; day lighting of interior spaces; reflective roofing; and energy efficient HVAC systems that are locally manufactured and supplied.
“This is a fast-track project with a goal of being open and operational in the fall of 2014,” Huse says. “Having the construction manager on the team from the onset allowed the team to test solutions and their associated costs in real time. It has been an exemplary model of the owner, architect and builder working as a cohesive team.”
Links:
Marian University: http://www.marian.edu/
Ratio Architects: http://www.ratioarchitects.com/
LEED: http://www.usgbc.org/leed
