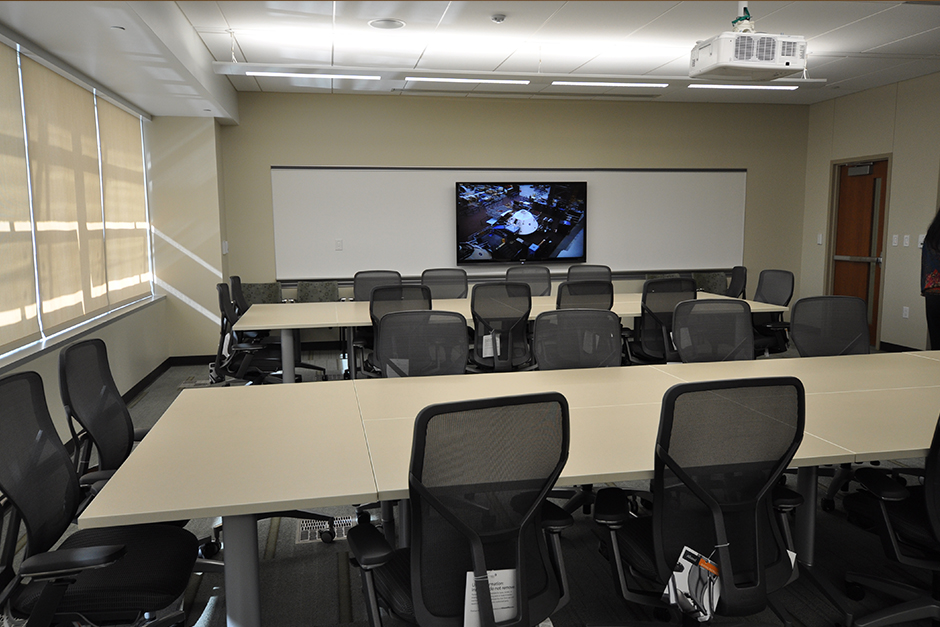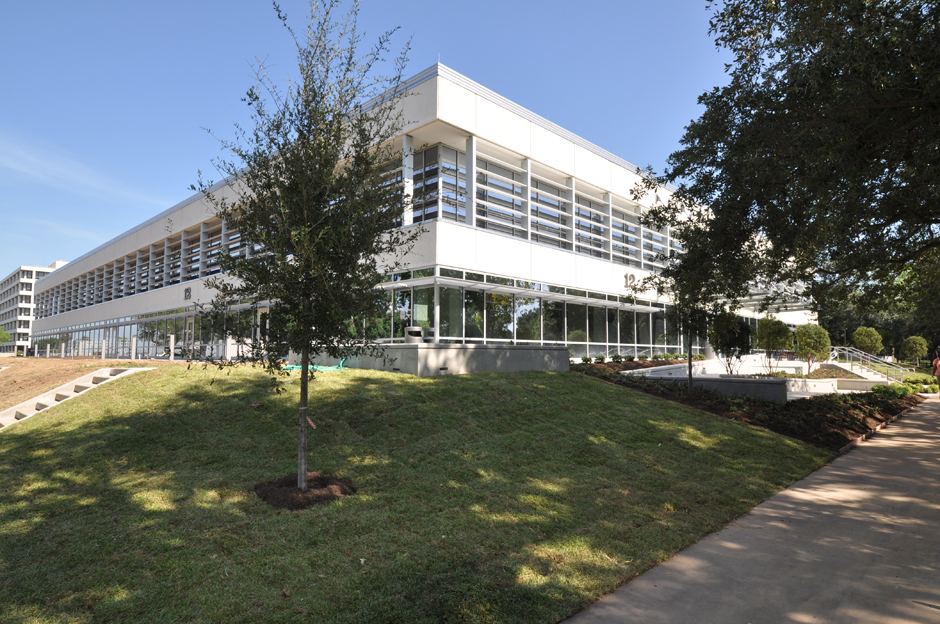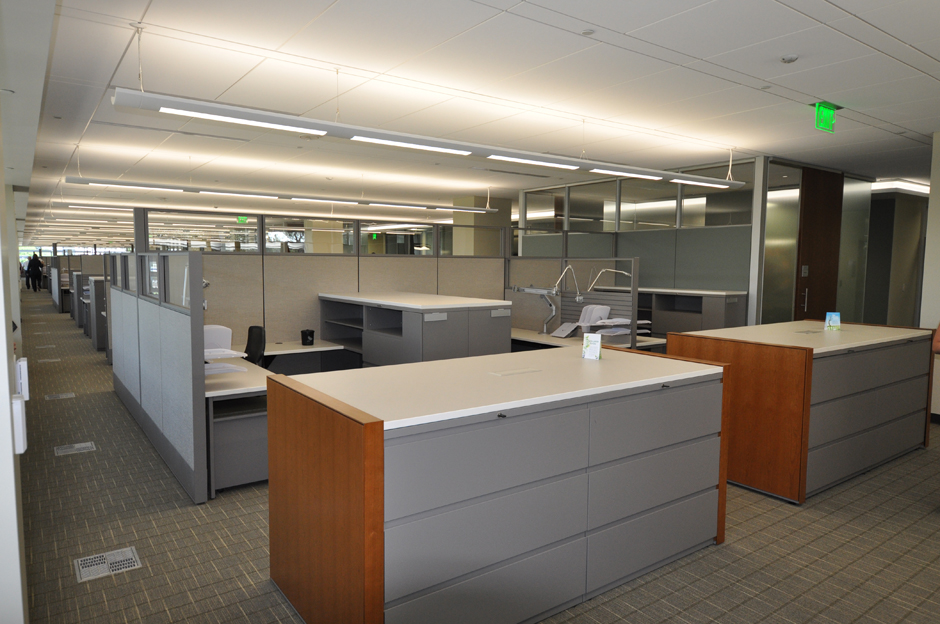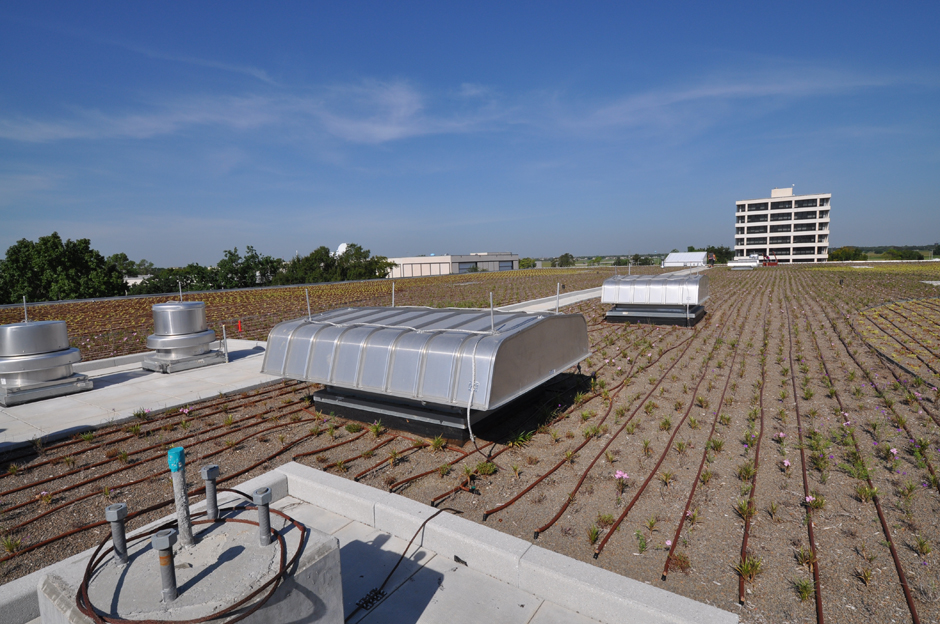Commercial Office
NASA Johnson Space Center Building 12 Administrative Support Building
Houston, TX
Satterfield & Pontikes Construction, Inc.
The National Aeronautics and Space Administration selected Satterfi eld & Pontikes Construction to revitalize the Administrative Support Building (Building 12) at the Johnson Space Center. The two-story office and training facility underwent a total refurbishment and was designed and constructed to achieve LEED Gold certification.
The scope of work included:
• Demolition and replacement of roof-level mechanical
penthouse, steel roof deck, curtain wall system, interior
walls/ceilings, and HVAC, plumbing and electrical systems
• ‘Green’ vegetative roof features 12 inches of soil with Yellow
Stonecrop and Maiden Pink Dianthus plants to increase
insulation, reduce heat and improve building energy
efficiency
• Four vertical-axis rooftop wind turbines expected to average
up to 3,100 kWh of electricity per year
• Removal of asbestos and lead-containing materials
• New structural glass canopies and aluminum sunscreens
• Enclosing loggia to increase usable space
• Cleaning and replacing joint sealant and precast exposed
aggregate-faced panels
• Replacement of elevators, stairs, communications and fire
protection
• New interior gypsum wallboard and metal stud walls
• Raised access flooring system with under-floor air and power
distribution, data cabling
• Surface paving improvements with walks, ramps, steps and
new loading dock
• New outdoor seating areas, bicycle racks, site lighting and
refurbished landscaping
S&P used Building Information Modeling (BIM) to model and coordinate mechanical, electrical and plumbing (MEP) systems. Revit Architecture modeled the structure, raised fl oor, interior and exterior walls, doors, windows, and ceilings. Revit MEP modeled duct work and piping, plumbing, cable trays, and fire sprinkler system. Navisworks coordinated both models and provided collision detection.




