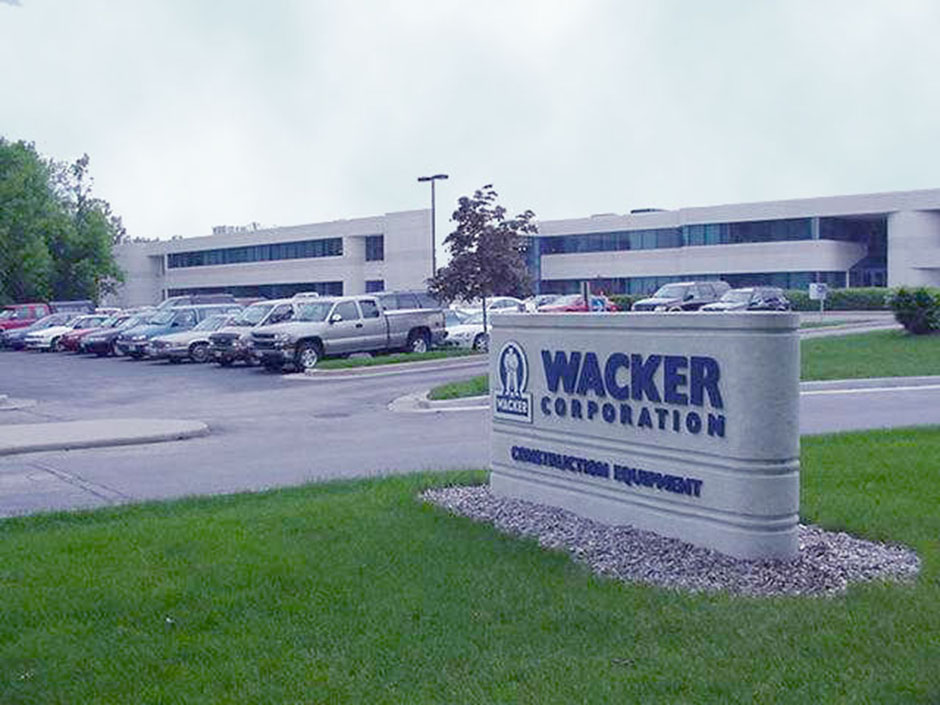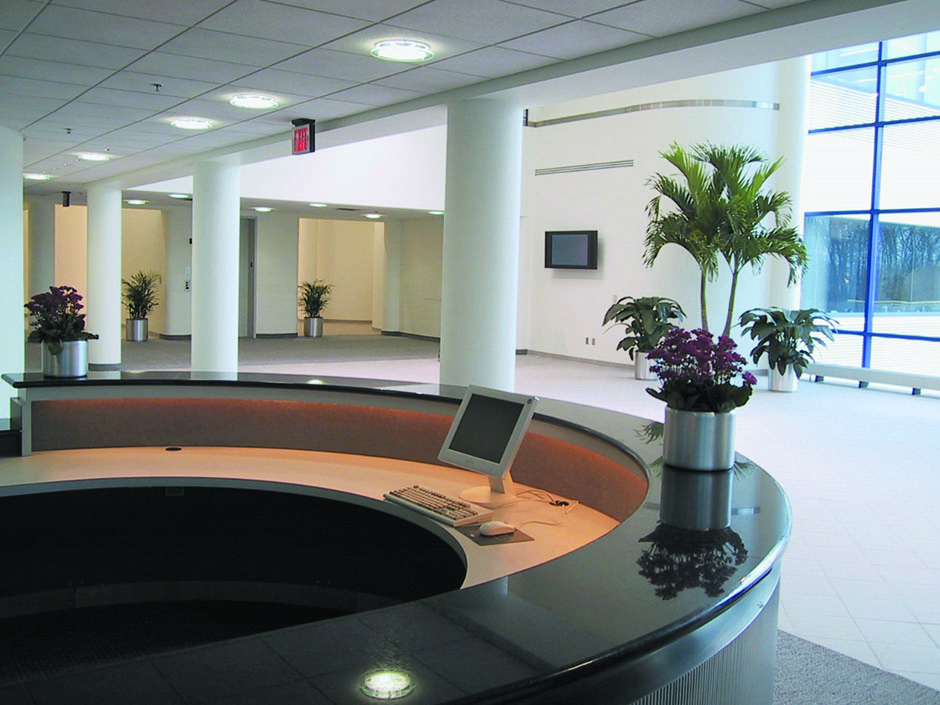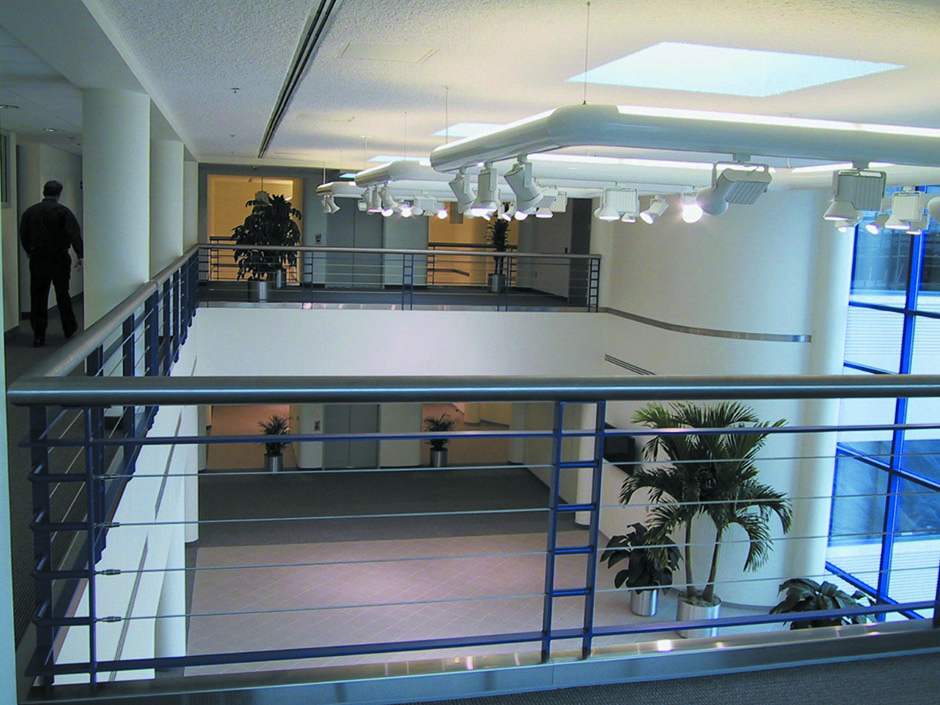Commercial Office
Wacker Corporation
Menomonee Falls, WI
Hunzinger Construction Company
The Wacker Corporation addition and renovation consists of a 49,910 sf, three-level training center to the existing facility of Wacker Corporation in Menomonee Falls. Building features include a 120-seat multimedia amphitheater equipped for large meetings and presentations and a 9,100 sf enclosed demonstration area to provide year-round functions. The facility also features five classrooms, including a special computer room, a videoconference room, and a two-story lobby and museum to display company history for visitors and tour groups. One of the project’s additional features is a product demonstration area. The floor in this area is 5 feet of stone base to allow Wacker to run its compaction equipment. Sound attenuation was also very important, and as a result, acoustical block was utilized. This acoustical block is irregular in shape; it has an opening and a foam core that traps sound, minimizing its resonance.




