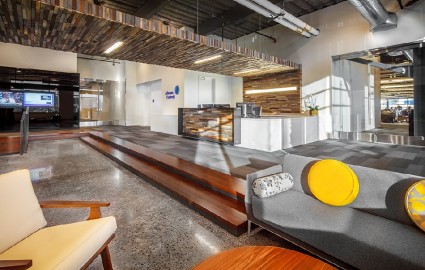News

ENR’s Best Project of the Year for Interior/Tenant Improvement Awarded to Hunzinger
Hunzinger Construction Company is proud to be the recipient of the Engineering New Record’s (ENR) Annual Best Projects Award for Interior/Tenant Improvement for its Johnson Controls, Inc. Hawley Road Facility project.
Hunzinger Senior Project Manager Craig Konrad, Project Manager Kevin Lally and Superintendent Dave Klermund were joined by Rich Tennessen, President of EUA and project architects Brett Barbour and Eric Romano as well as representatives from JCI at the breakfast awards ceremony held in Chicago recently.
The ENR Regional Best Projects Awards are a series of special events to celebrate and honor the building teams that created the best projects of 2015 nationwide. These extraordinary projects are selected by juries of local prominent industry professionals recognizing outstanding design and construction in a variety of categories. Panelists select winning projects on the basis of quality, innovation, safety and the ability of their project teams to overcome unique challenges. In all, projects are honored in categories ranging from Energy and Health Care to Education, Renovation and Transportation. Winning projects will compete against winners from other regions in ENR’s National Best of the Best Projects 2016 competition.
The award winning project is located at 801 South 60th Street in West Allis. The property is owned by Renaissance Faire II, LLC and was developed by Van Buren Management, Inc. Hunzinger was the Construction Manager for this 130,000 sf interior build out of a 1940’s era manufacturing plant completed in just 5 months. Eppstein Uhen Architects designed the space to create a strong aesthetic statement while supporting Johnson Controls’ special projects team goals. While programming, design, documentation and construction occurred as a single phase over only five months, the project’s timeframe did not allow speed to reduce design quality. The architecture of Johnson Controls’ new office facility fully expresses the goal of the space by uniting people and different work styles, and celebrates architectural styles with building materials from different eras, uniting the old and new.
This new Hawley Road Facility houses employees from a number of different administrative functions within Johnson Controls, all working towards bringing greater administrative efficiencies to their company. At the heart of the space is the central two-story gathering area, capable of accommodating the entire staff for meetings and social events, equipped with a large video wall known as the Unity Wall. The two-level project includes a functional reception area, state-of-the-art work stations, and multiple conference rooms including smaller focus (one person) rooms, team rooms and larger conference rooms and workshops for 40+ people. The project also includes a modern kitchen and multiple “recharge” break room areas with microwaves, a coffee bistro area, multiple restroom facilities and storage.
When reflecting on this large, complex project with an incredibly short schedule, our Senior Project Manager notes that the architect, engineers and subcontractors on this project were outstanding and the primary reason for making this project such a huge success was their unparalleled teamwork. Every person took great pride in their work, brought a positive attitude to the job and were team players above all else.
Hunzinger self-performed demolition, concrete and rough and finish carpentry.
